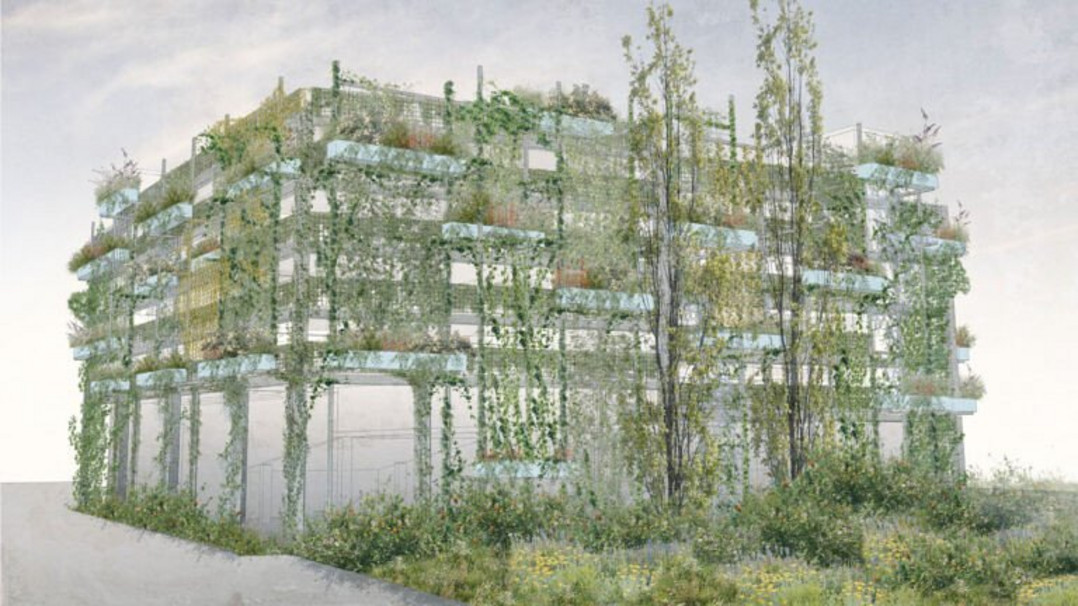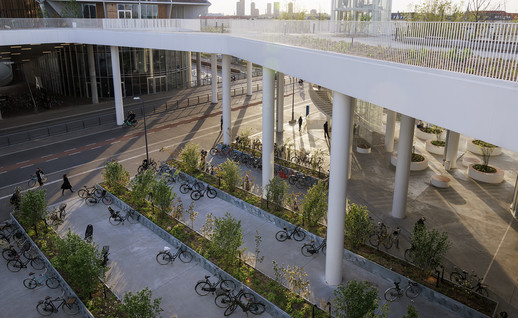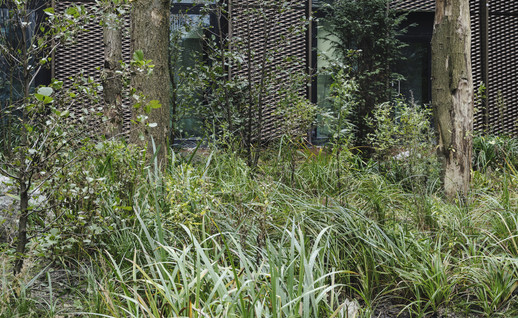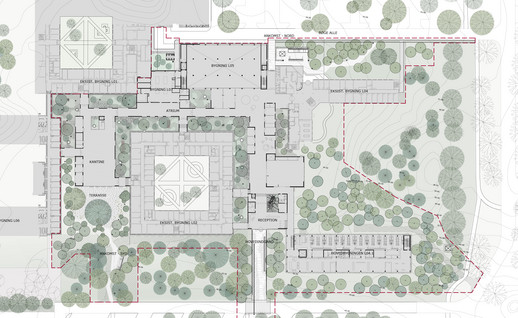Green Parking house in Nordhavn

Info
Description
1:1 Landskab has designed one of Nordhavn’s parking houses, located right at the entrance to the Århusgade district. The building’s façade will be covered in wild-growing vegetation. Climbing plants, shrubs, trees, and tall grasses—over time, nature will take over the parking structure.
Planting concept
It will look as though the parking garage is growing straight out of the ground. Plants and shrubs have been carefully selected based on their proven ability to achieve dense coverage and thrive under varying light conditions. The most shade-tolerant species are placed on the innermost trellis, while those requiring more light grow further out on the more open parts of the façade structure, using trellises and wire supports.
The planting scheme combines deciduous and evergreen species with staggered blooming periods, ensuring that the parking garage presents a changing appearance and character throughout all four seasons.
Special designed façade structure
The green façades, designed by 1:1 Landskab, consist of a custom steel framework with planter boxes, trellises, and wires tailored to support diverse vegetation. The system includes varying mesh sizes and an integrated, closed irrigation and fertilization setup to ensure optimal growing conditions.




