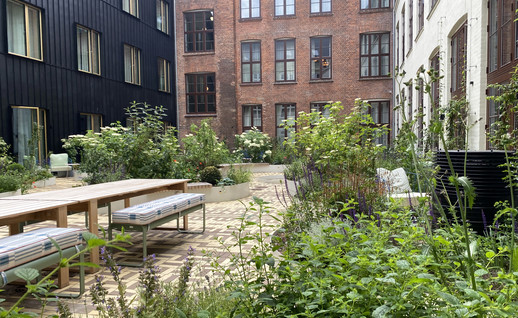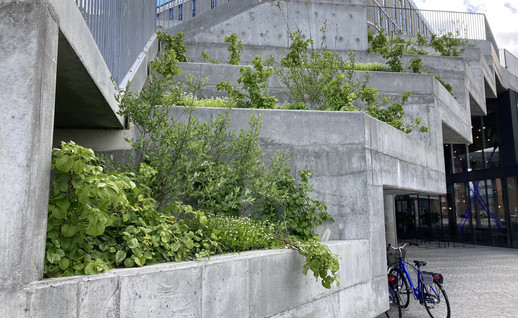IKEA Copenhagen

Info
Description
Infrastructure and wild urban nature
1:1 Landskab has designed IKEA’s outdoor areas as a complex, three-story landscape with forecourts and urban spaces that offer access to the store and bicycle parking on the two lower storeys, while the rooftop garden on the top floor will meld into the so-called Green Walkway that will run through Copenhagen from the SEB bank across Tivoli Hotel, Dybbølsbro, Kaktus Kollegiet and onwards through new buildings towards Sydhavnen.
Inspired by the Danish cultural landscape
The elevated green corridor, approximately 19 m above the ground, will have a character of urban nature drawn from Denmark’s countryside. The planting is inspired by the Danish cultural landscape, and the rooftop garden will contain three different types of nature: ‘the beach meadow’, ‘the pasture’ and ‘the hedgerows’’. The planting types will primarily consist robust local species and biotopes that grow naturally in windy, nutrient-poor areas such as meadows and coastal landscapes.
Close to nature
The idea is to ensure the rooftop garden remains as ‘wild’ and green as possible. Whether cycling, walking or staying for shorter or longer periods on the rooftop garden, you should feel close to nature, have the opportunity to relax and enjoy the changing seasons. In addition to the fact that being in nature enhances the quality of life and mental health of both children and adults, the rooftop garden's plantings are also intended to function as a learning destination.
architecture critic Karsten Ifversen, Politiken 16. august 2023
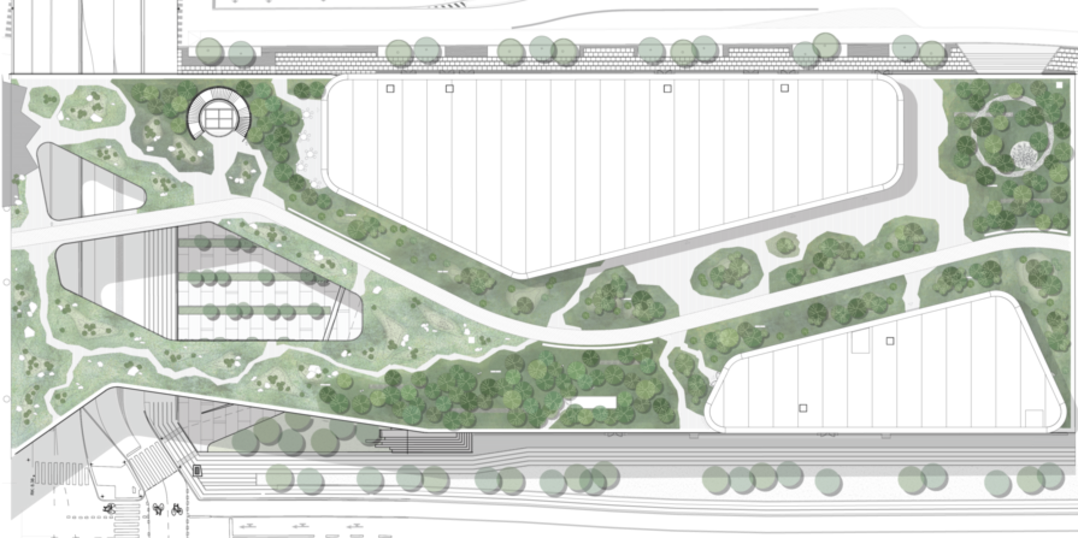
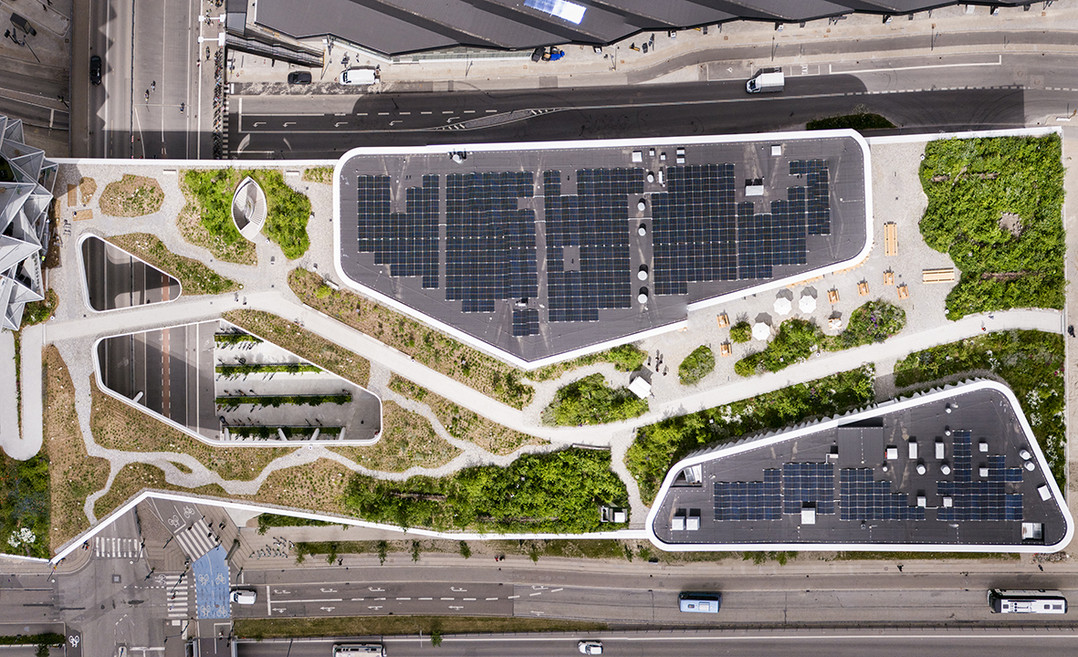


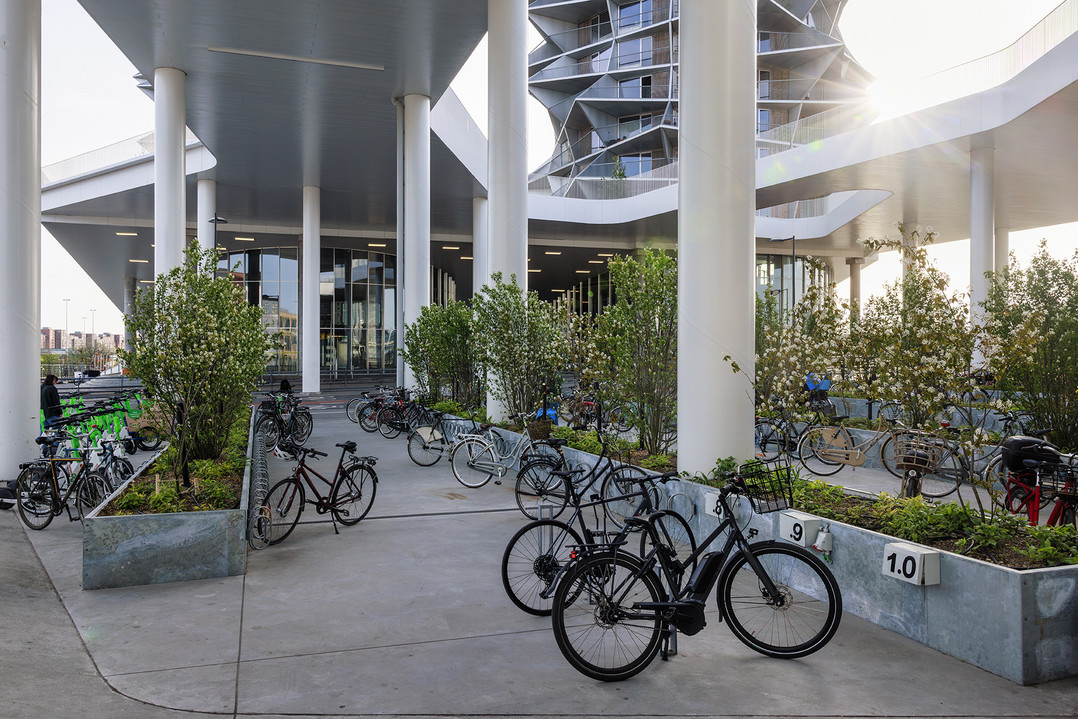
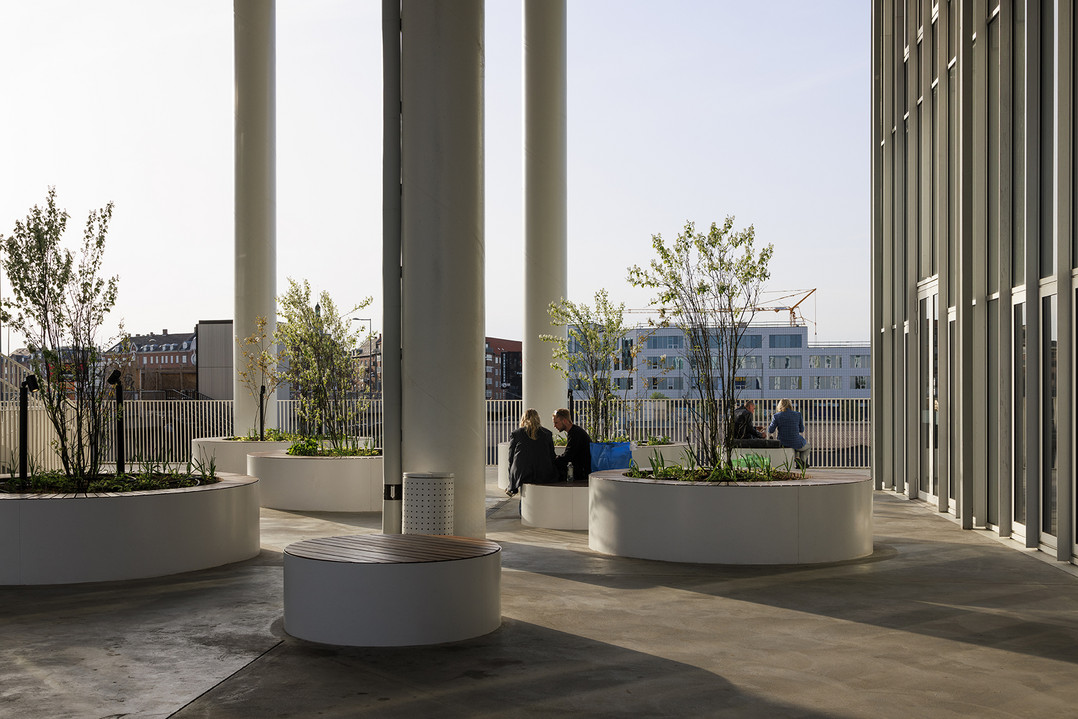
architecture critic Holger Dahl, Berlingske, 26. august 2023
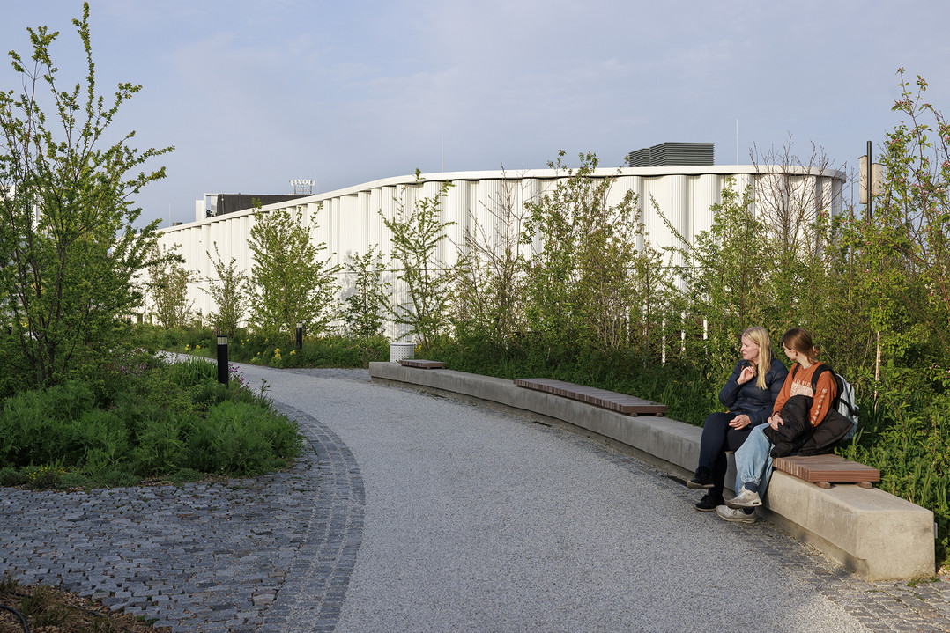


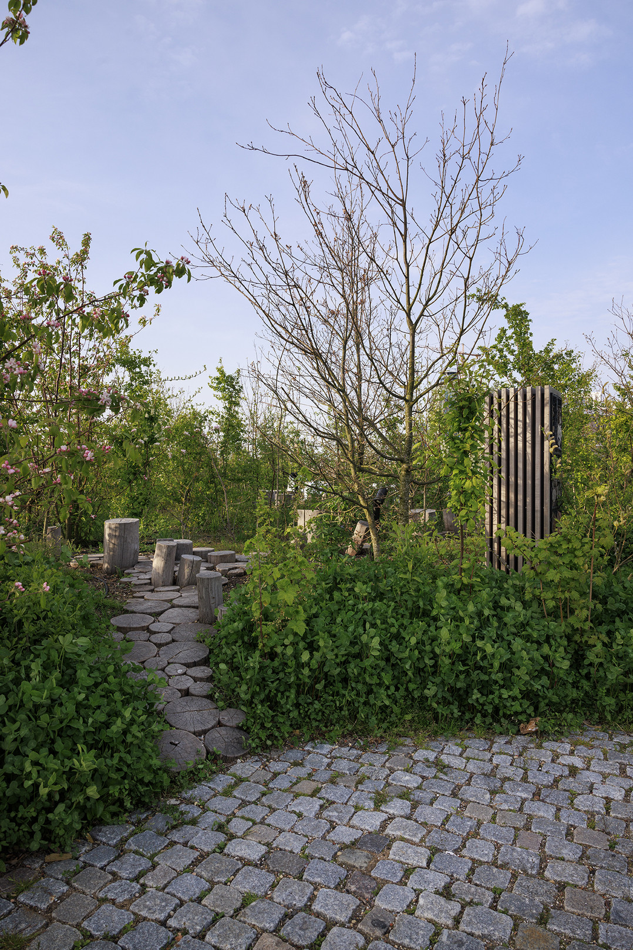
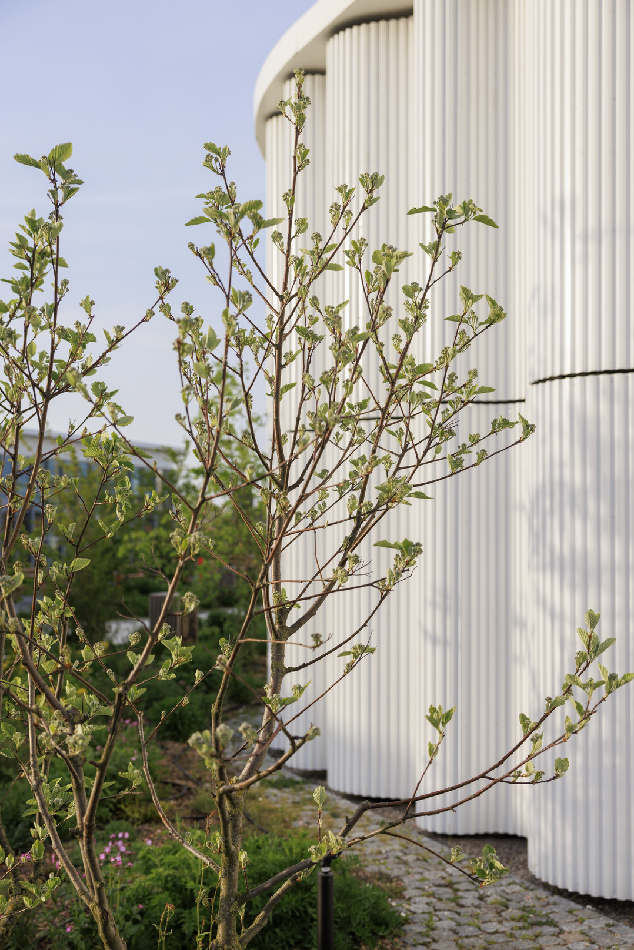
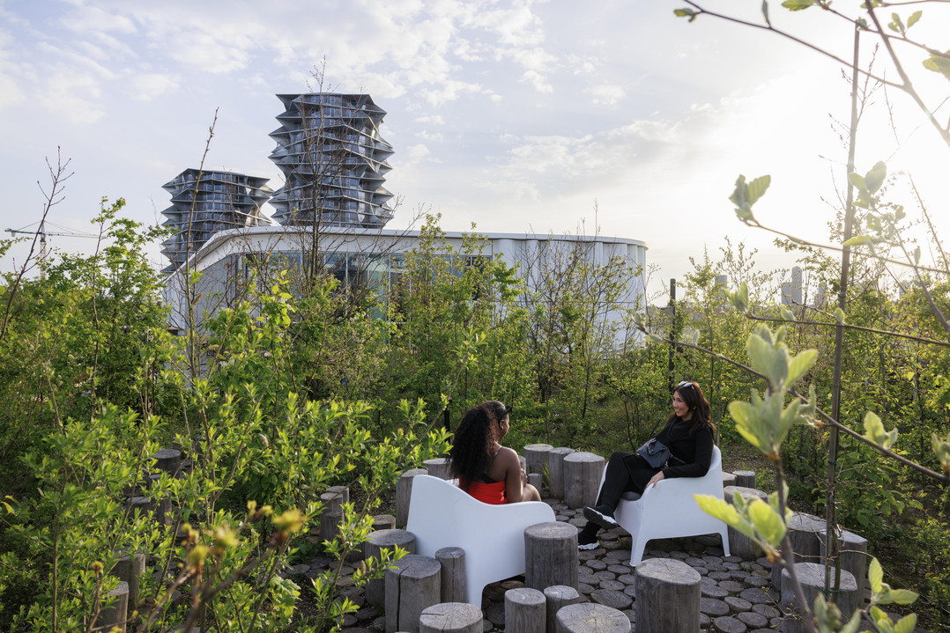
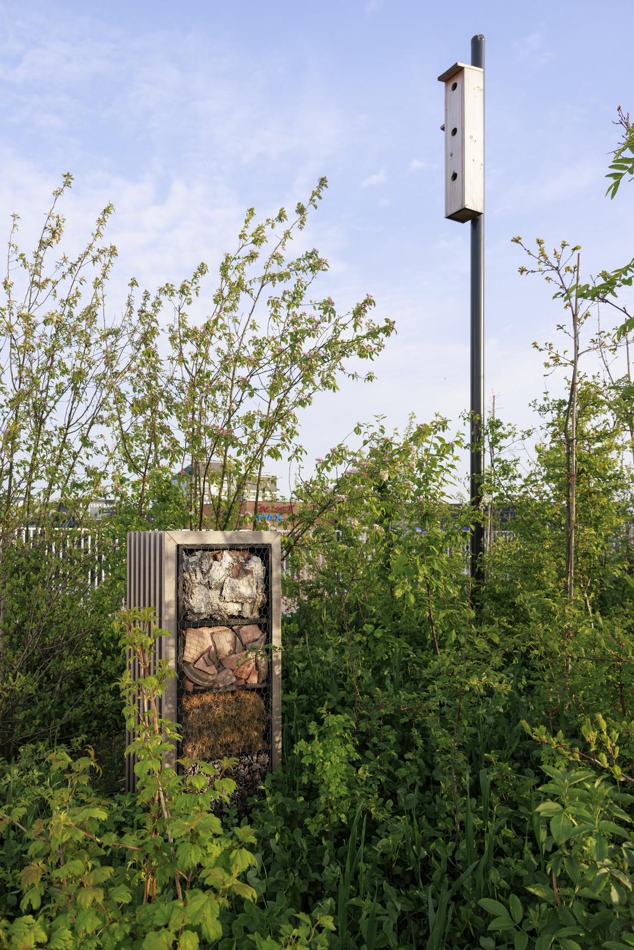
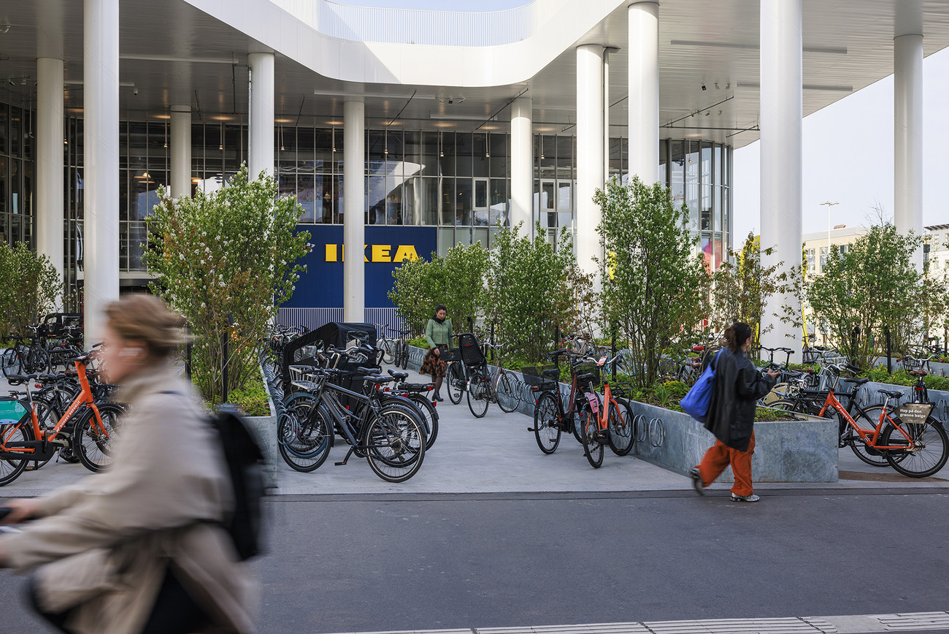
Trine Trydeman, CEO & partner 1:1 landskab
