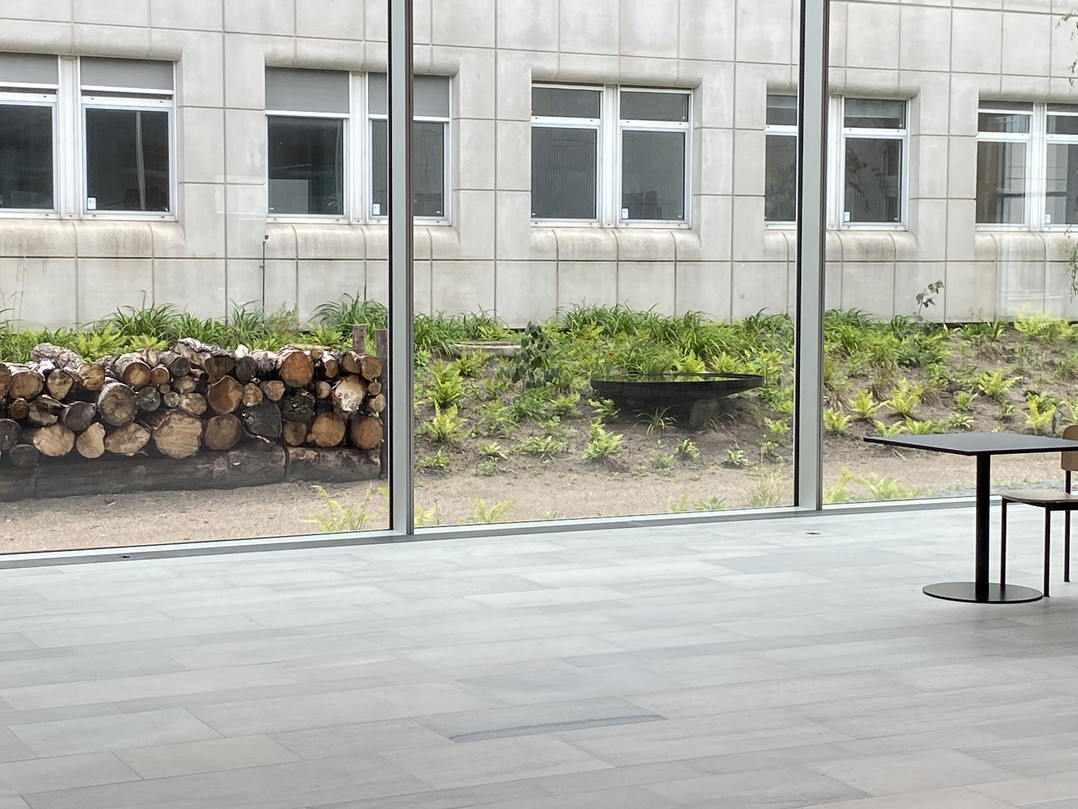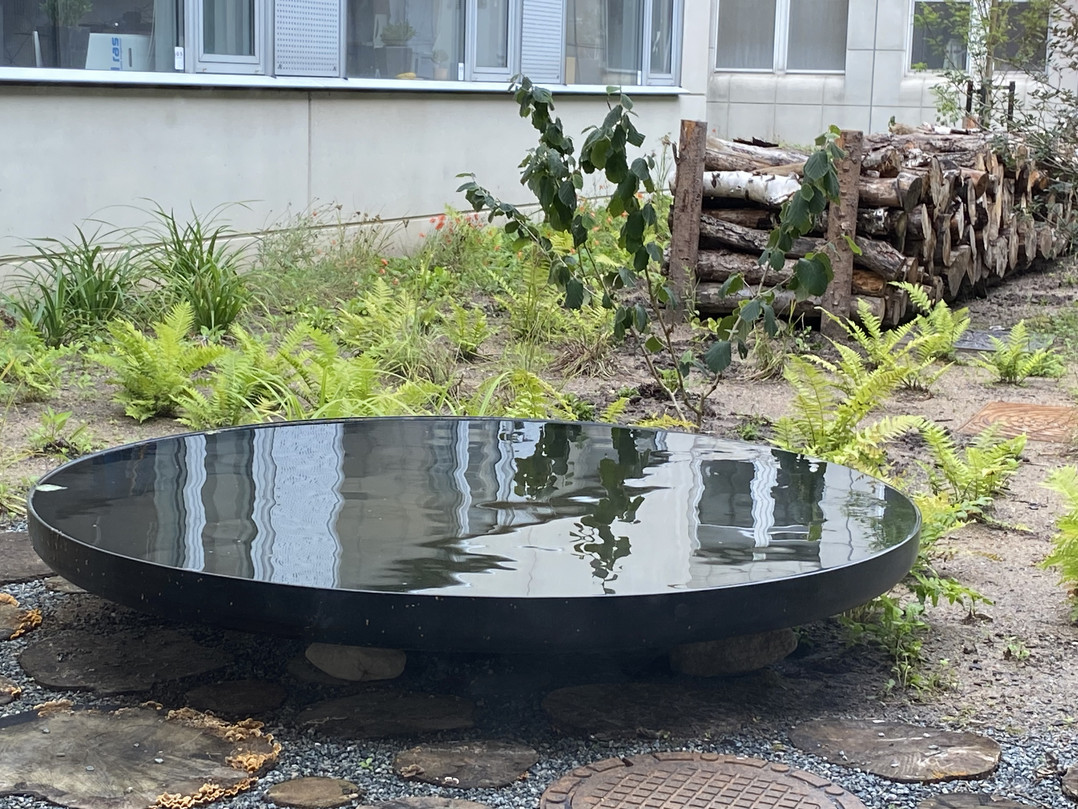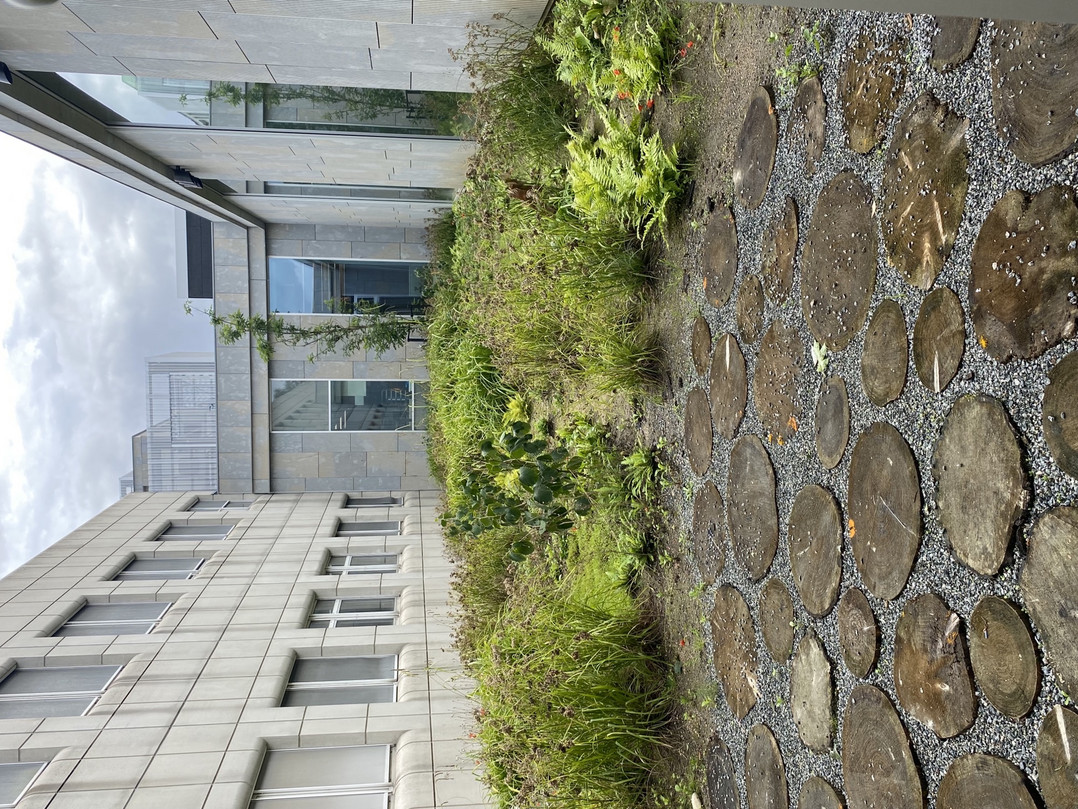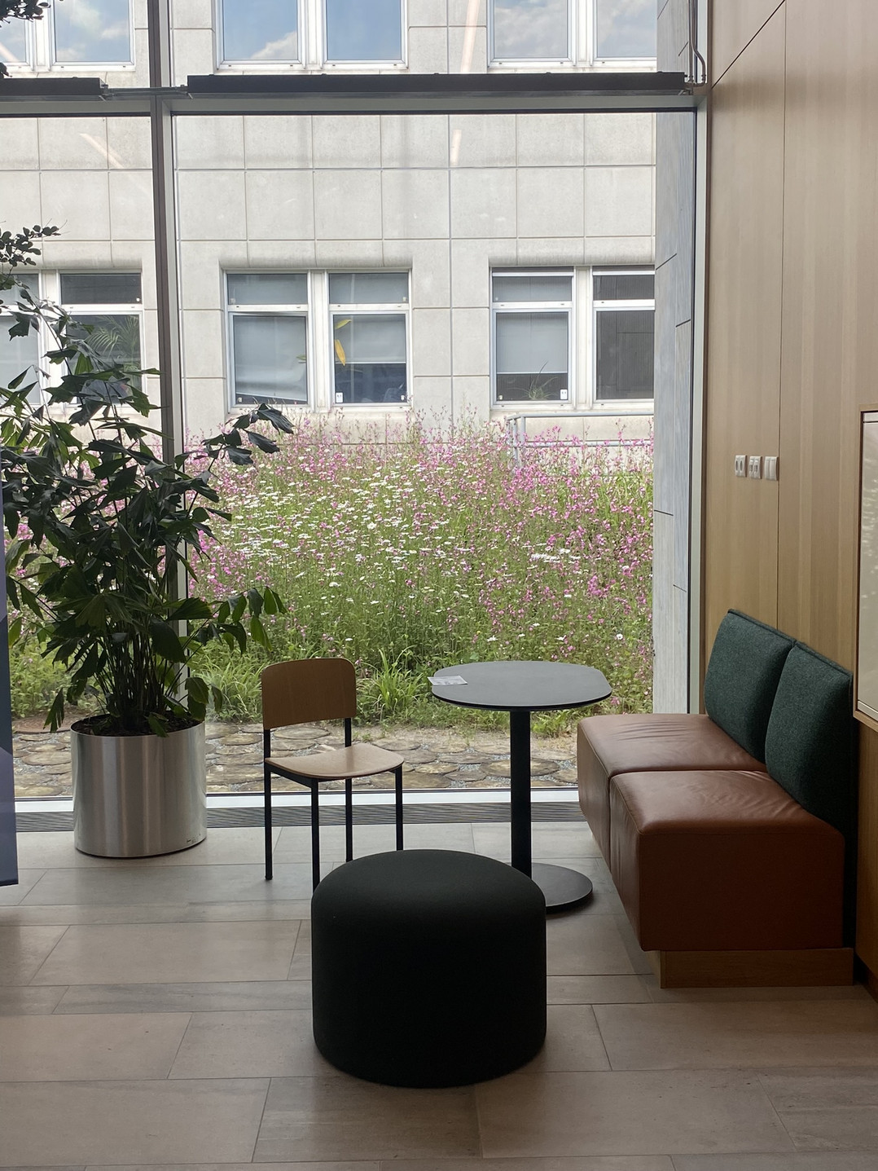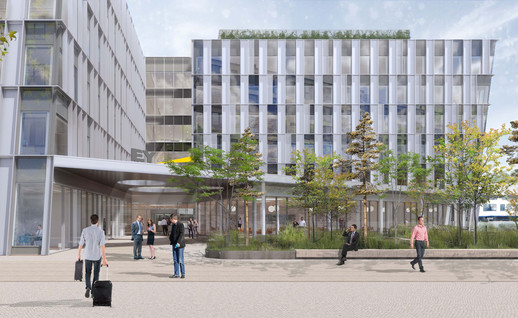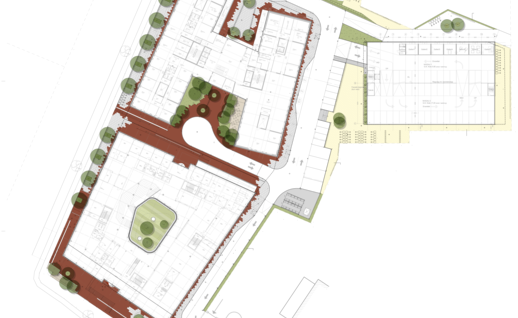Novonesis Innovation Campus
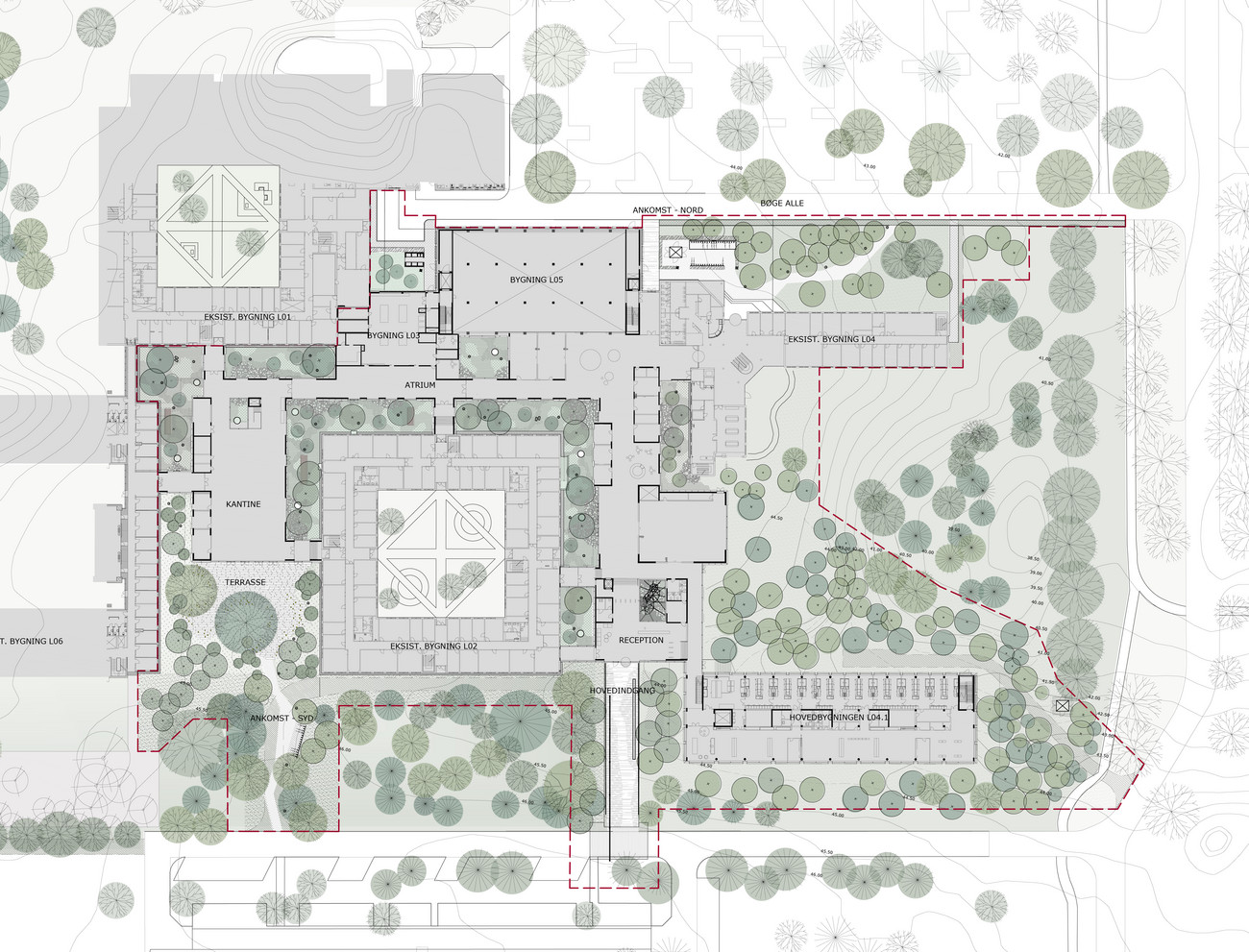
Info
Description
At Novonesis Innovation Campus the indoors flows outside, and the outdoors sneaks inside. The indoor flooring extends out to the canteen garden terrace, where the forest seems to embrace the large, customized concrete pavers that gradually diminish. Newly planted trees densify the forest, drawing it right up to the buildings.
Atriums
Where the existing building meets the new, atriums are designed to bridge the two. Here, the trees that had to be cut down to make room for the new buildings get a second life. Some trunks have been made into benches scattered across the campus, while others are stacked as insect hotels in the atriums. The remaining trunks were repurposed as paving in the courtyards. Over the years, these stacks and slices will become a home for fungi and moss, eventually decomposing to become part of the sites ecosystem. The landscape aims to strengthen biodiversity and maximize reuse wherever possible. This has contributed to the project being DGNB Gold certified.
From the big scale to the tiniest detail
In this project, we worked on the grand, cohesive area and down to the tiniest details. Even the smallest cracks reveal unexpected surprises that enrich the workday: the purple burst of color when the red campion blooms or the mirror pools in the atriums making sunlight dance across the facades. All of this designs to provide employees with a lush and inspiring work environment.
Architecture critic Karsten Ifversen, Politiken November 24th 2023
