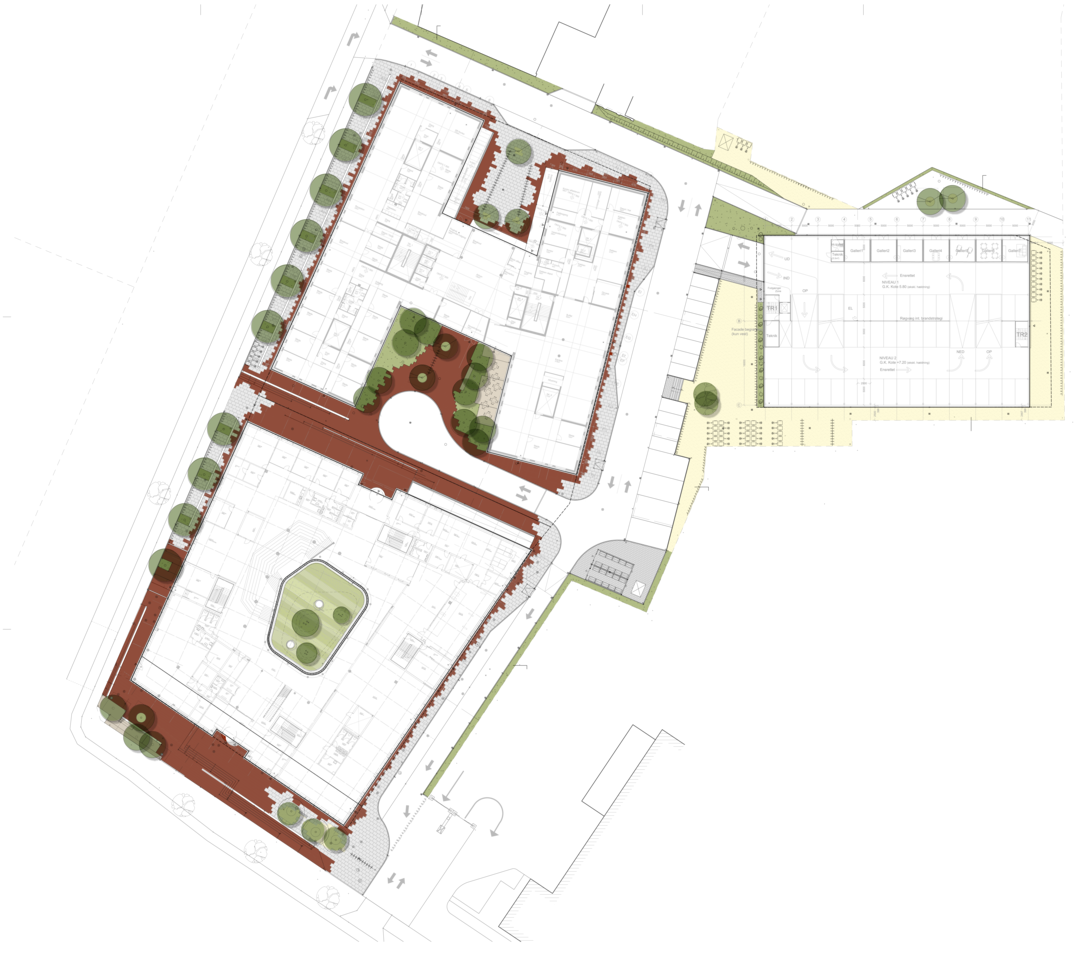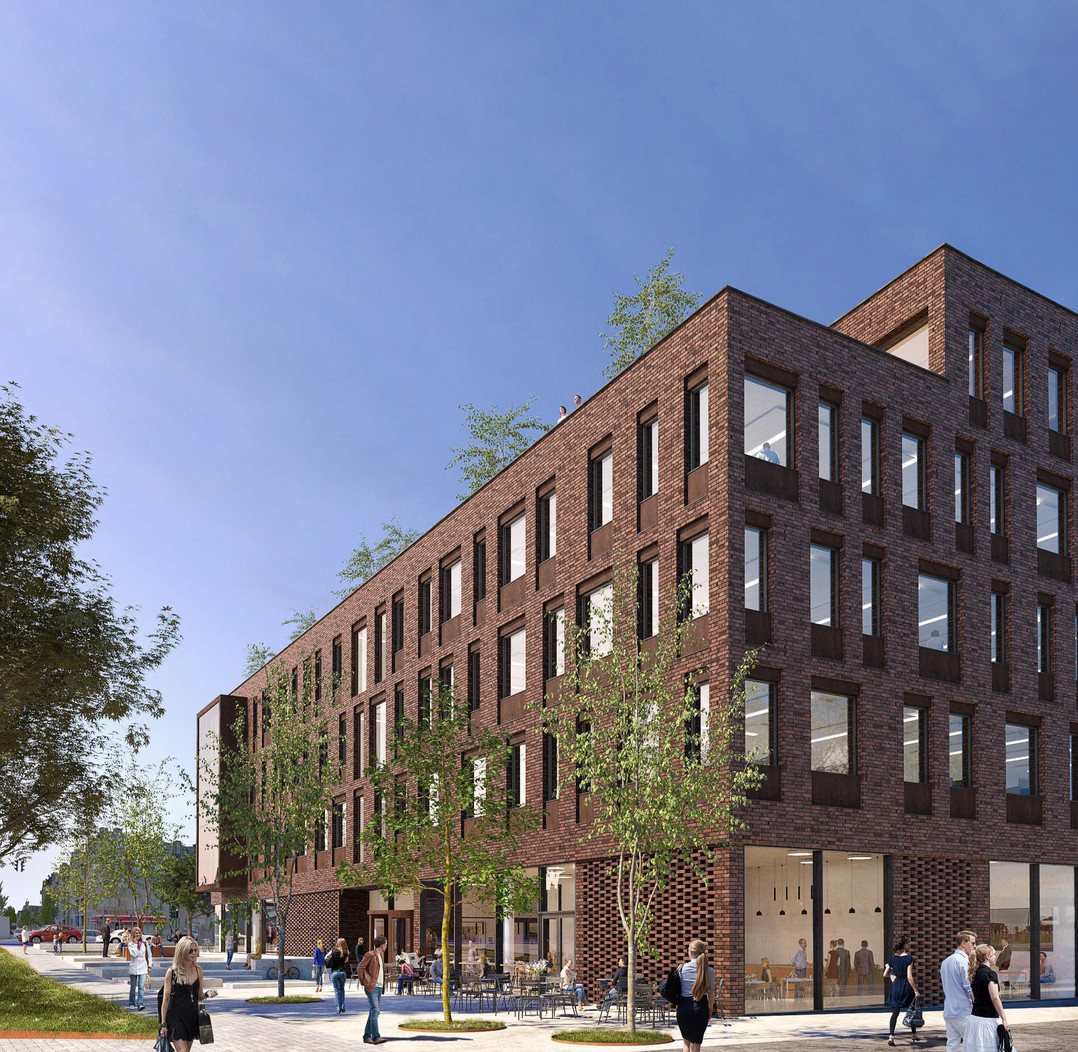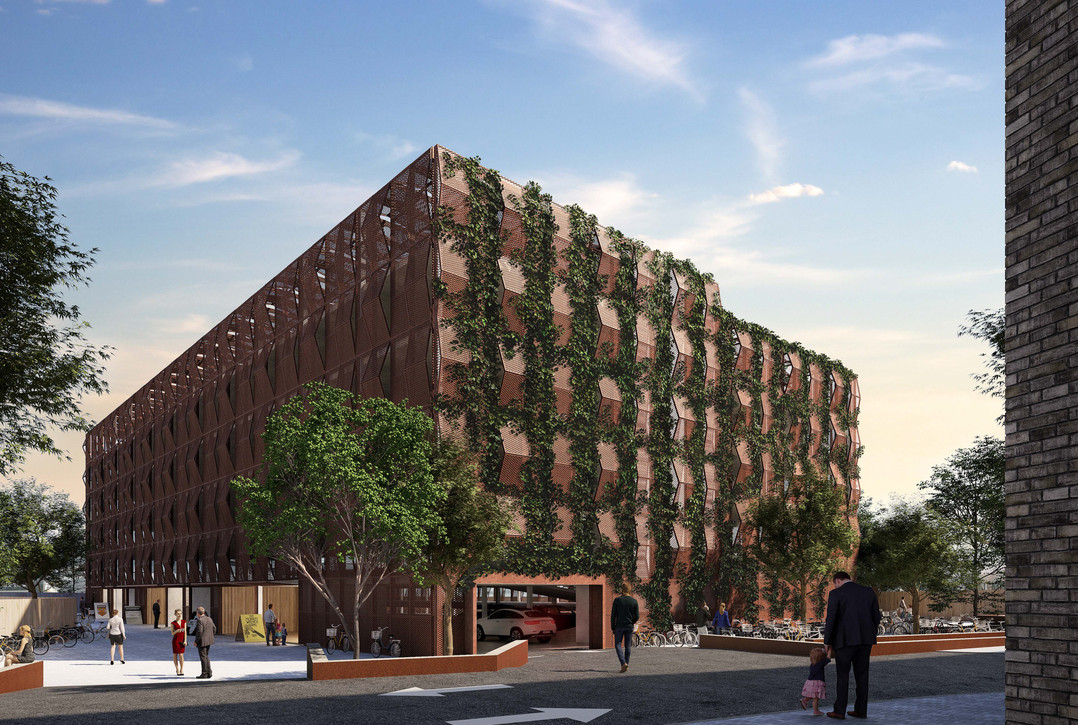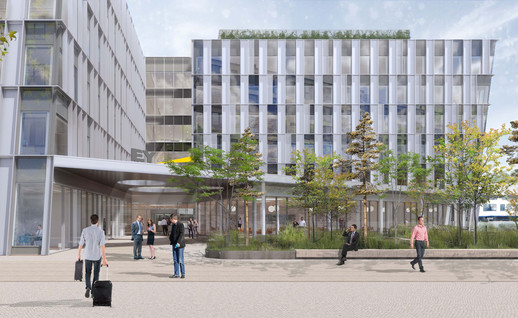GenMab HQ
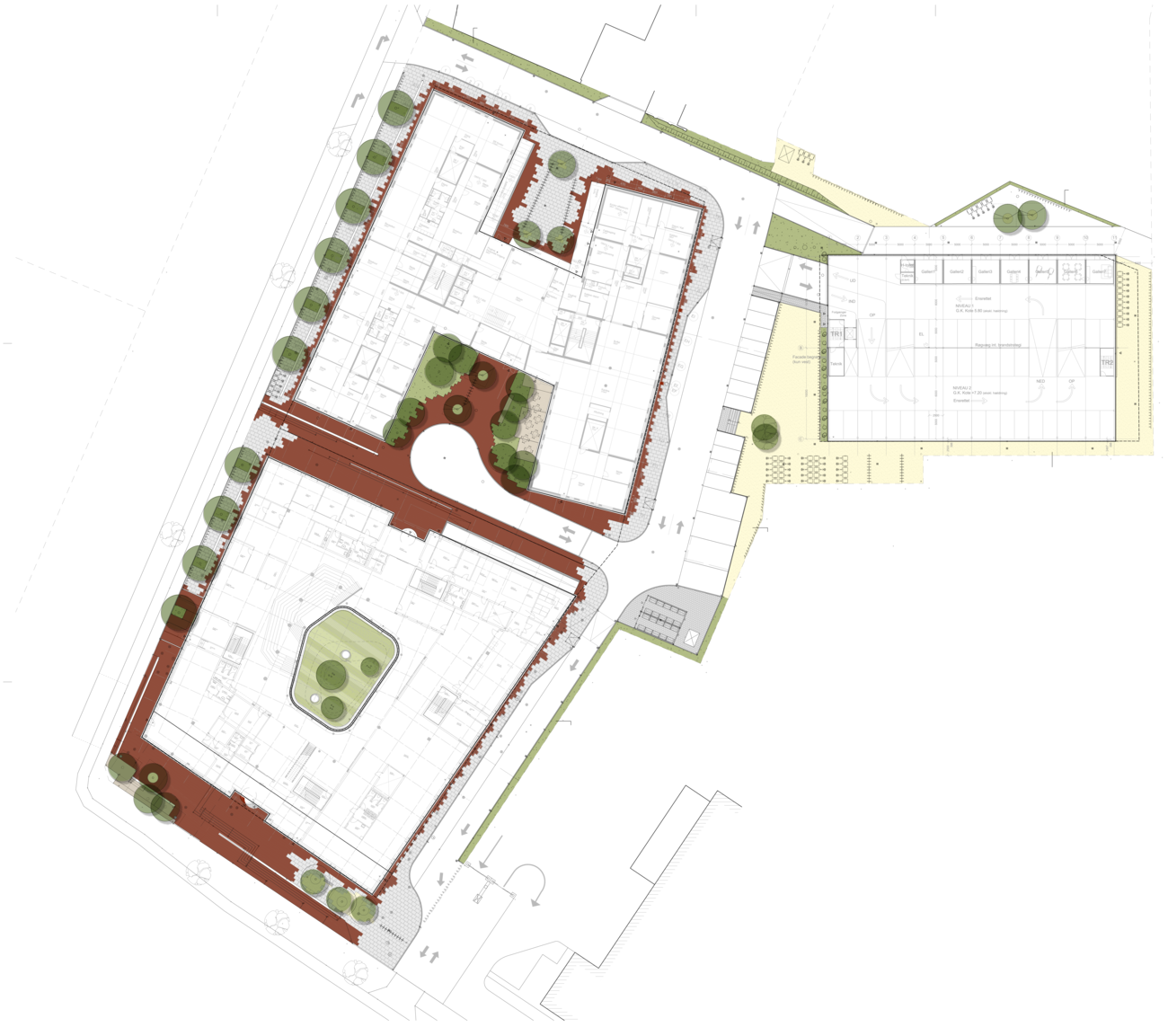
Info
Description
For the biotech company Genmab 1:1 landskab designed the outdoors areas for their new HQ, including a rooftop terrace, plazas connected to publicly accessible open facades, and transitions between roads and recreational areas.
The site's 1.95-meter elevation difference is transformed into a dynamic terraced landscape, shaping plazas and recreational spaces.
Edge zones
The design actively incorporates welcoming transition zones, ensuring the building opens up to the outside world. A newly planted row of trees along the main road marks the transition between public and private spaces. It ties together with the existing row of trees on the opposite side of the street. Around the foot of the building concrete tiles building intertwine the with a dynamic brick pavement creating smooth transitions from plaza to building.
Materials
The materials are robust and designed to complement the area's distinctive industrial aesthetic. The bicycle parking and entrance areas feature a mix of gravel and cobblestones. In the inner courtyard and at the front plaza groups of trees help improve the microclimate and make the outdoor spaces more welcoming.
The plaza is designed to be used by both employees and locals – and with the option of outdoor seating on the ground floor, this space has the potential to become a new sunny spot for the entire neighborhood.
