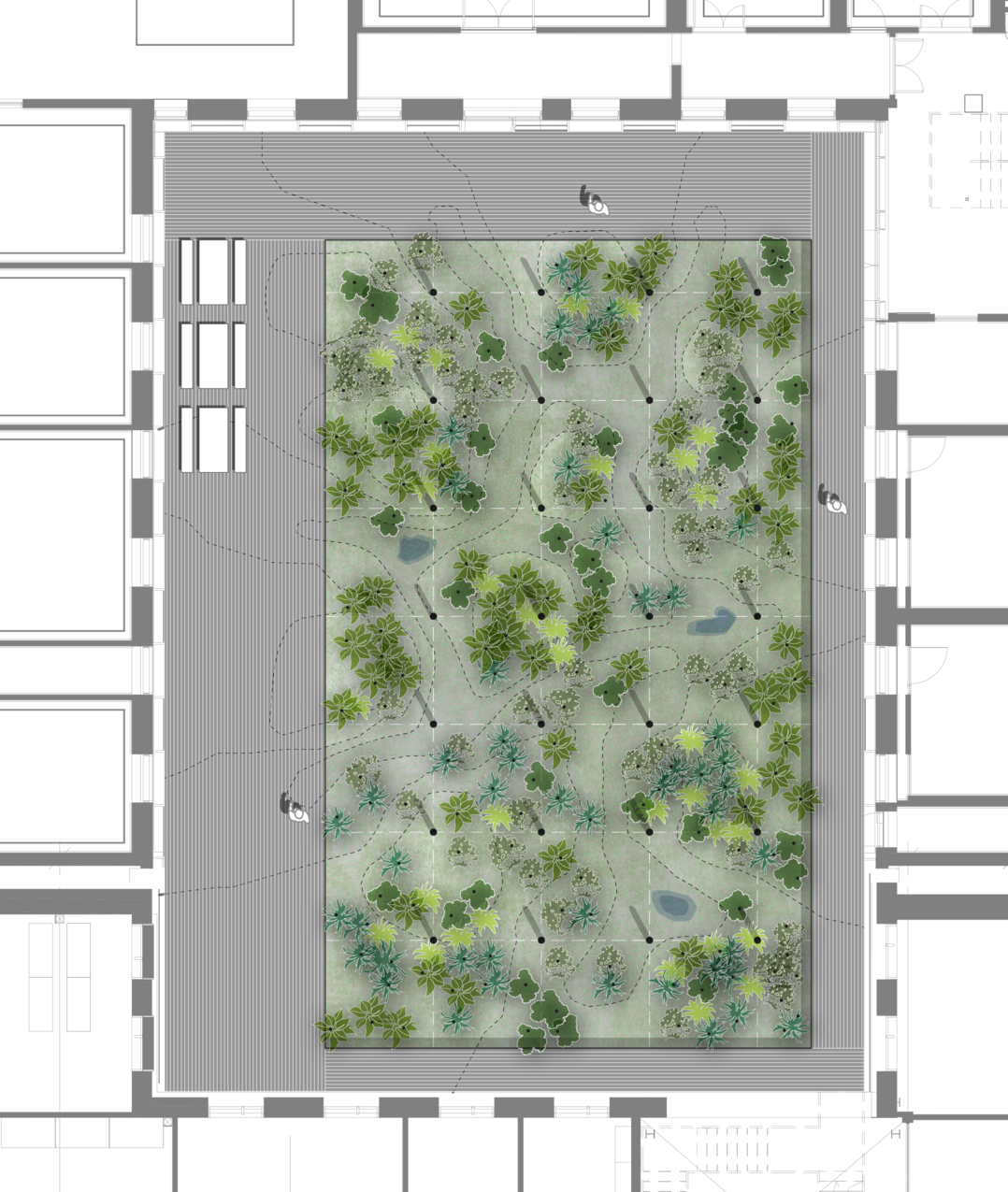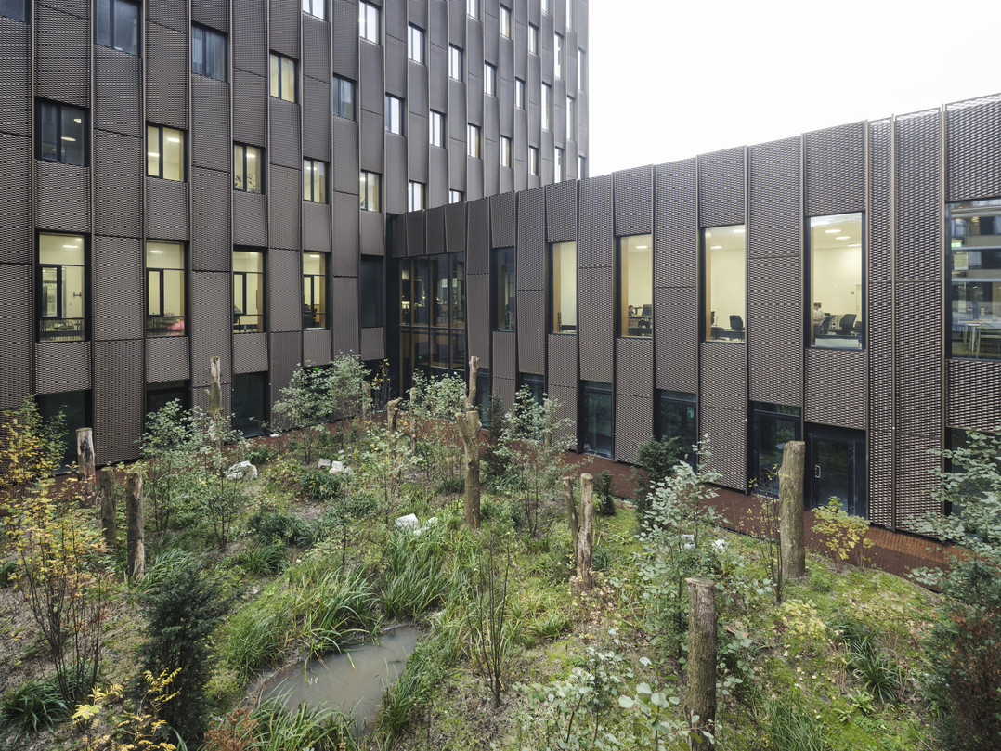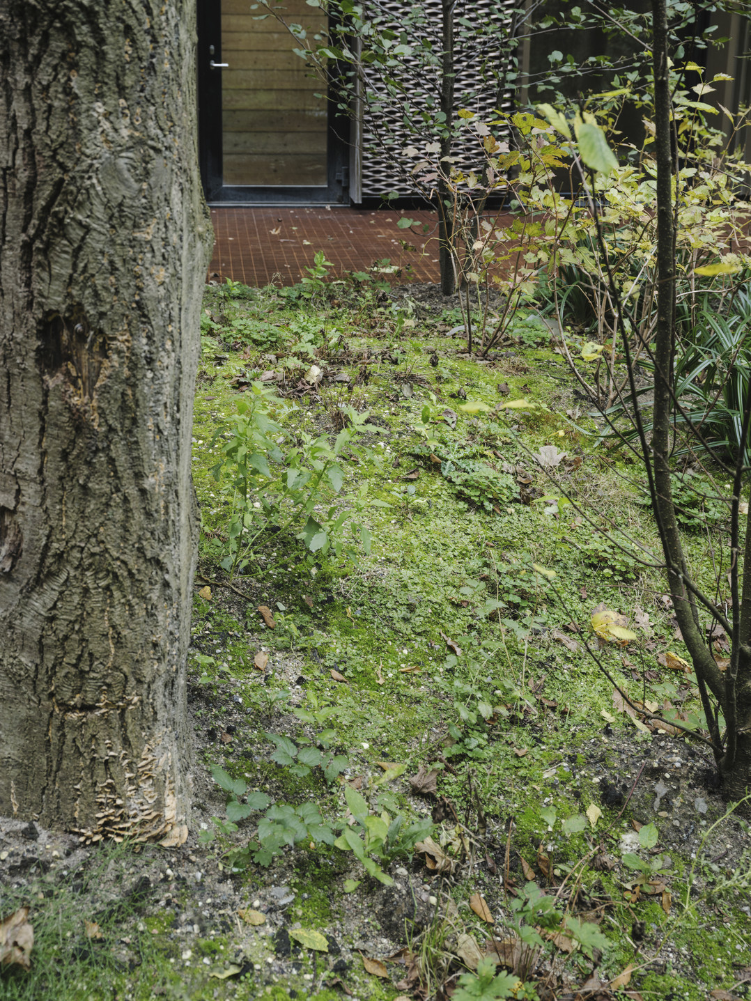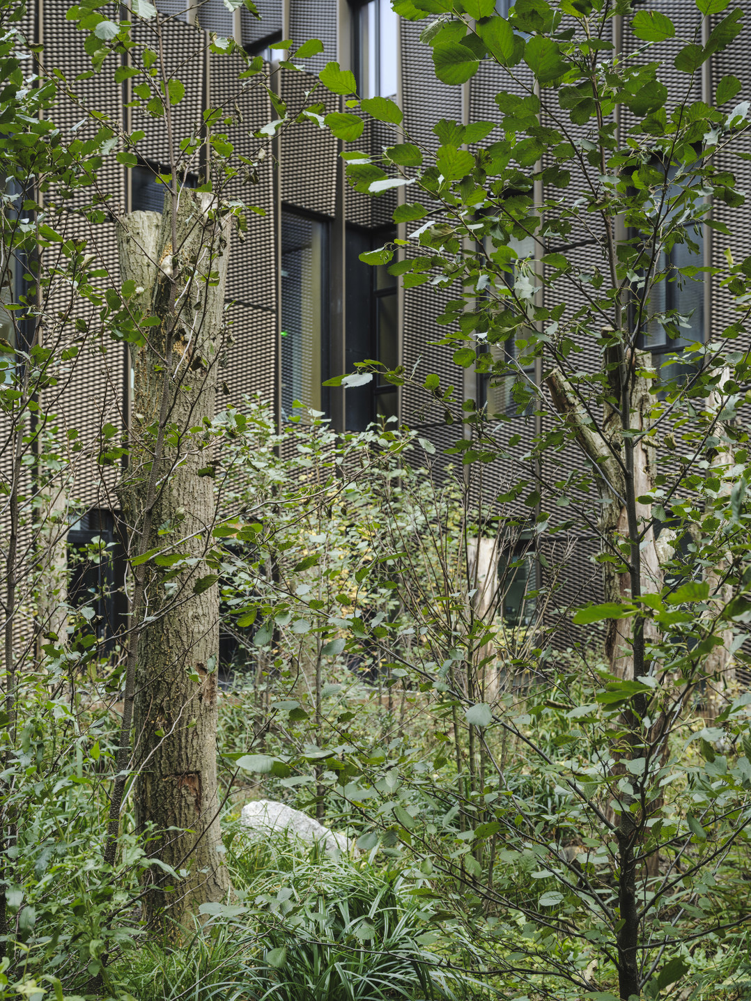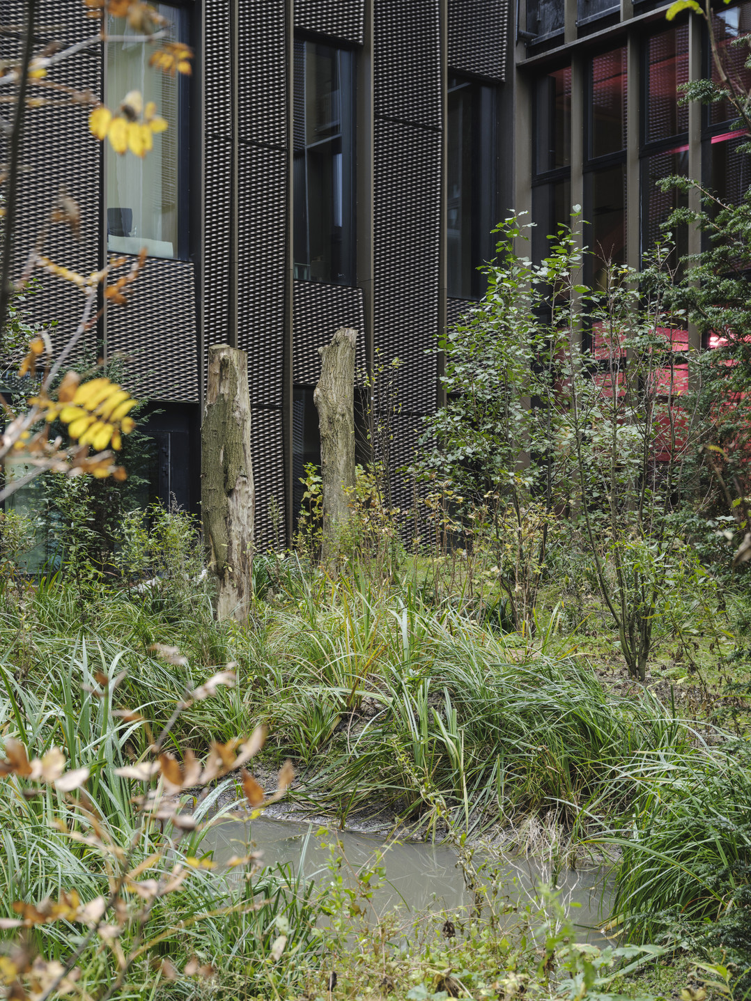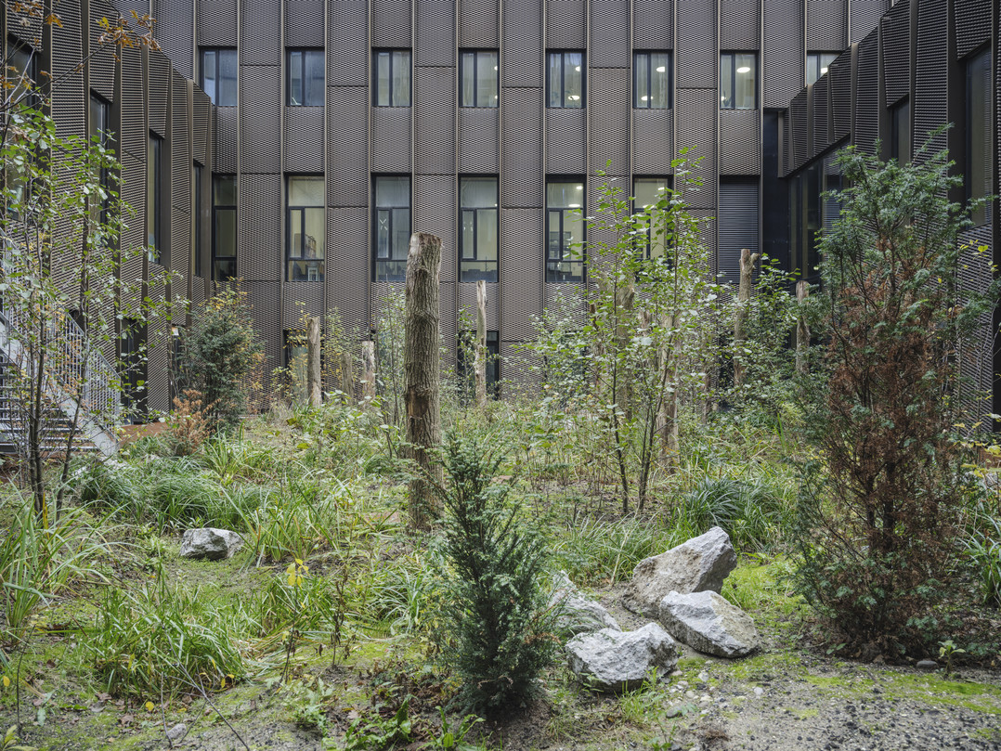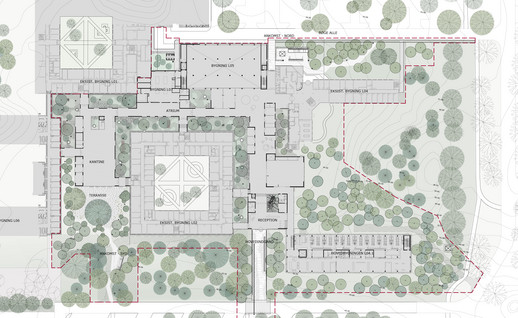DTU 313 Climate Challenge Laboratory
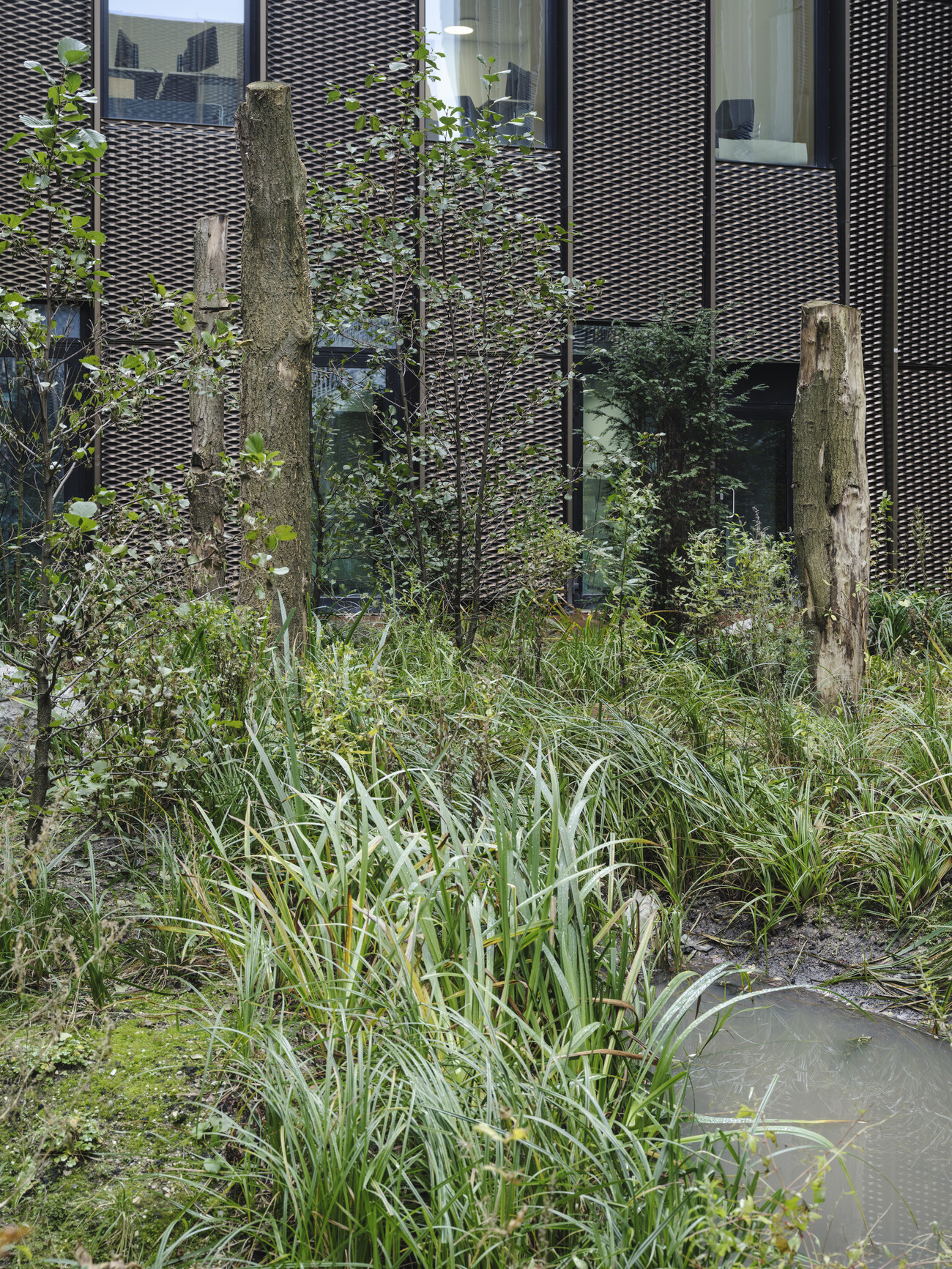
Info
Description
Climate Lab contributes to DTU’s ambition to be a frontrunner in sustainable transformation by actively incorporating the UN Sustainable Development Goals into the overall project. It is certified DGNB Gold standard. The landscape project includes a strong biodiversity strategy and effective rainwater management. We have also explored ways to further improve conditions for existing species.
Forest Diorama
Researchers and students can enjoy looking out onto a small forest in the inner courtyard. A total of 160 trees will be planted: 25 multi-stemmed trees and 145 young trees. When it rains, the diorama shifts from forest to wetland. Permeable surfaces arranged in an organic pattern slow down rainwater and ensure infiltration into the ground.
Edge Zone
The edge zones between building and the road are designed as swales that collect rainwater from the road, facade, and roof. Here, the water is retained and slowly infiltrates into the ground. During dry weather, the swale presents itself beautifully as a small meadow with blue flowers and tall grasses.
A green organic facade
With its green, planted facade, the building almost seems to grow directly out of the earth. The lowest level of the facade consists of wet zones with a marsh pond and very moist soil, where larger flowers and shrubs thrive. The middle levels are drier, mimicking a coastal or steppe environment. Larger stones create dynamic and ever-changing patterns of sun and shade. Bare soil and gravel provide nesting spots for insects in the sunlit slope.
At the top, biotopes of shrubs and smaller trees are planted. The soil is inoculated with forest floor material from DTU’s existing perimeter forest to introduce decomposers and beneficial bacteria.
Nature even extends into the building itself. Trees planted in glass cylinders grow upwards, their crowns forming a living ceiling.
