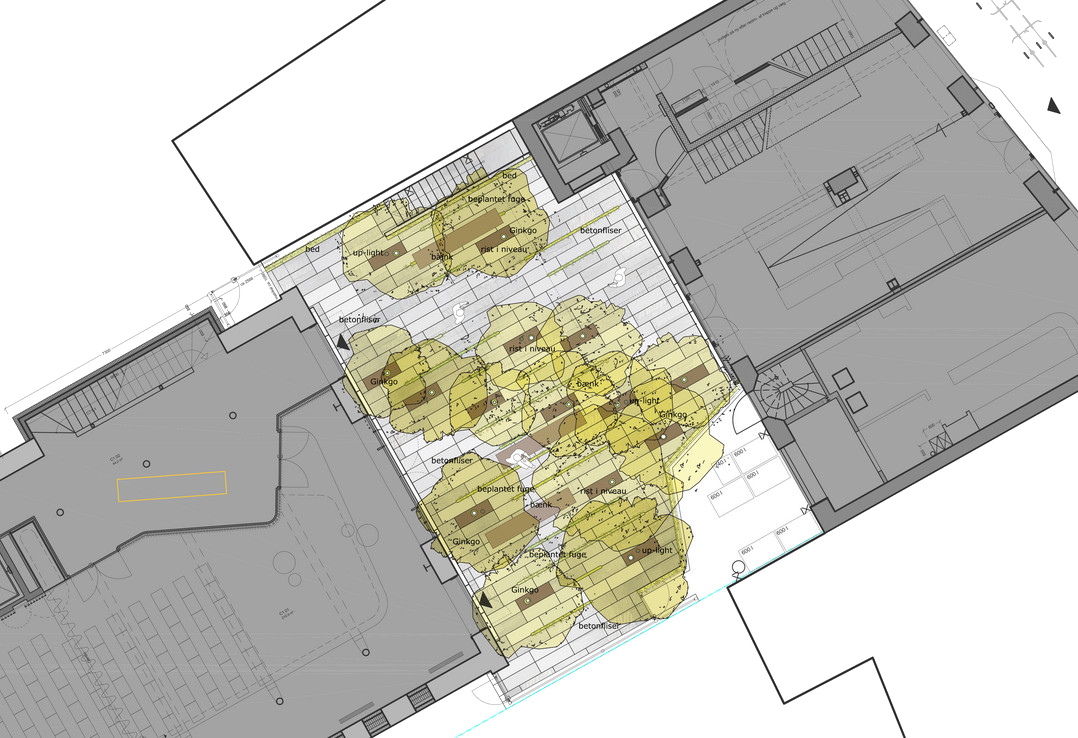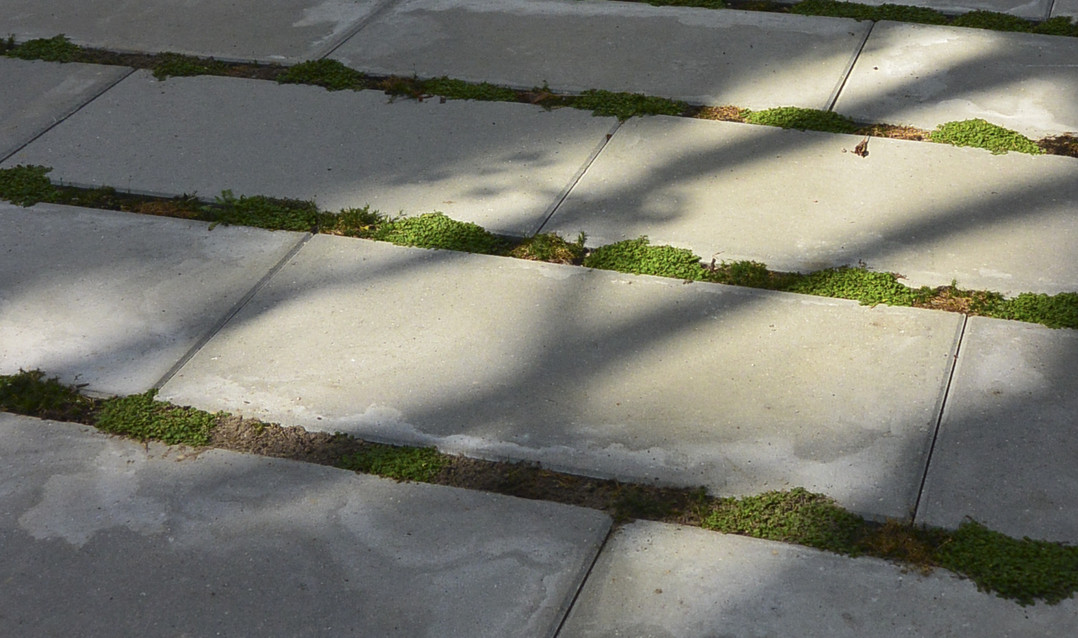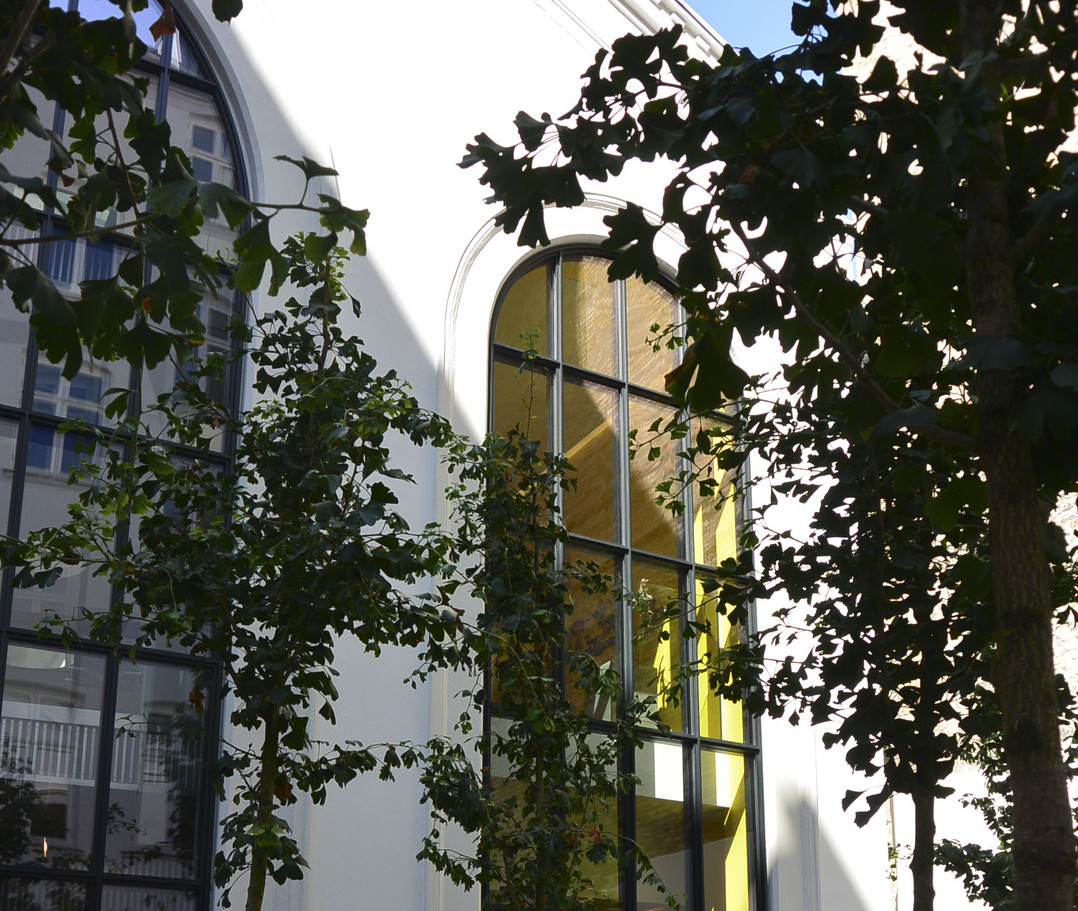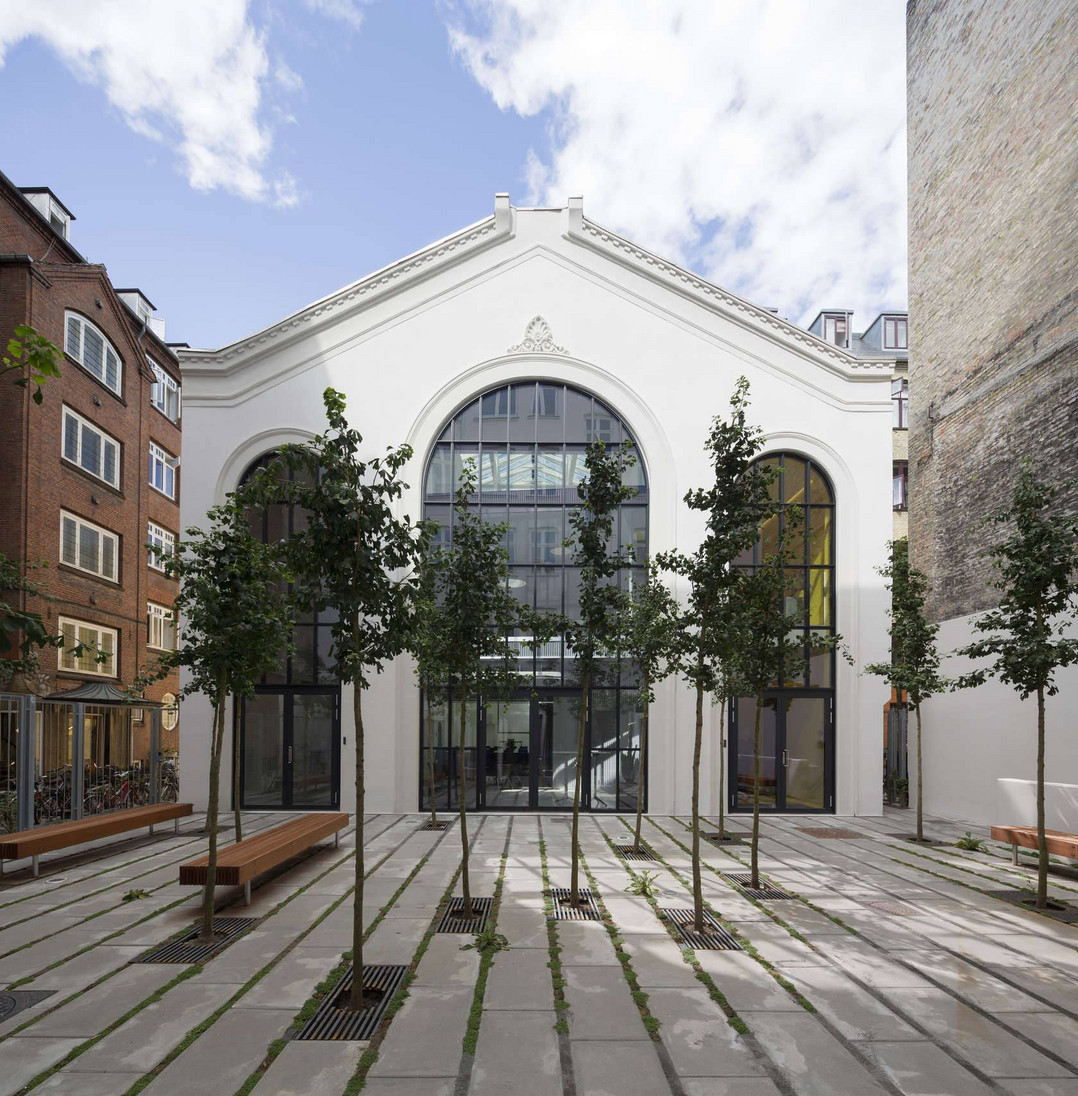Valencia
Info
Description
New atrium
Valencia was inaugurated in 1861, serving for many decades as a dance hall and private nightclub. Following a beautiful renovation, the building was converted into a course venue for the Danish Lawyers’ Association. Part of the conversion entailed a new atrium between the front and rear buildings, designed by 1:1 Landskab.
Green undulating pattern in the atrium
The atrium is paved with large concrete slabs with wide gaps, creating a cohesive floor throughout it. The simple pavement complements the varying facades facing the atrium: the rear building’s large glass openings, a residential property and a gable. The wide gaps between the slabs contain tree ferns, digitalis and meconopsis, creating a green undulating pattern across the surface. In the walkway between the front and rear building, the gaps have been filled with ground stone.
Urban nature
The atrium features tall and slender ginkgo trees planted in rectangular weathering steel grids. The airy and sculptural trees change character throughout the year, from lovely light green foliage in the spring to a rich yellow colour in the autumn. The trees thereby add the flow of nature’s seasons all the way into the urban atrium. Located between the stems are three hovering wooden planks where course participants can take a seat and enjoy the atrium’s atmosphere.



