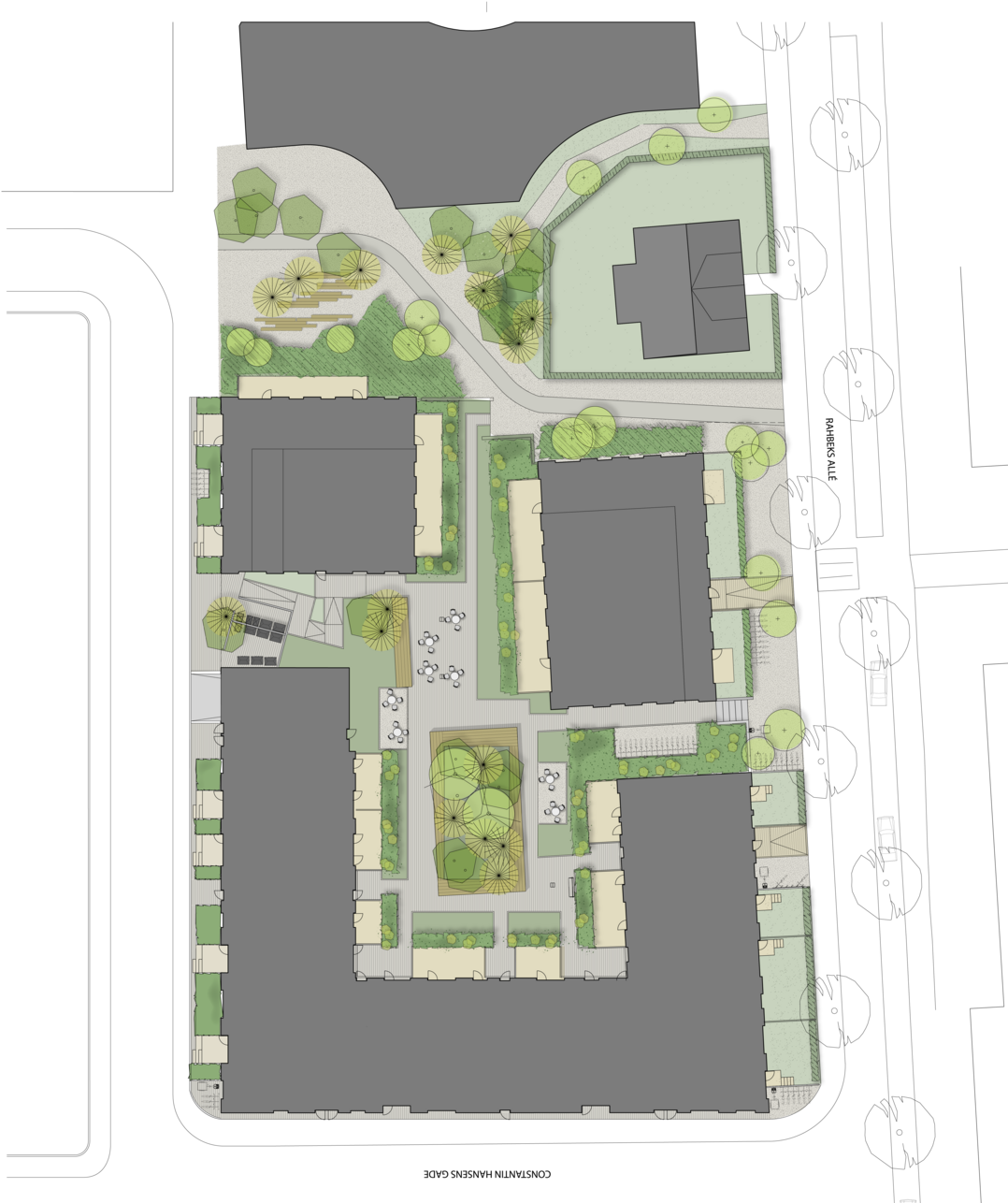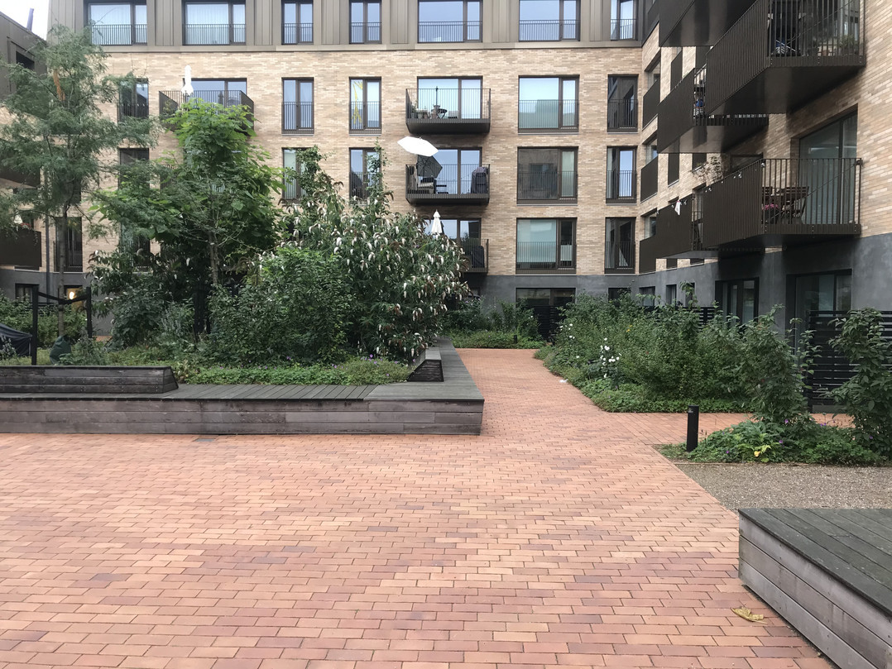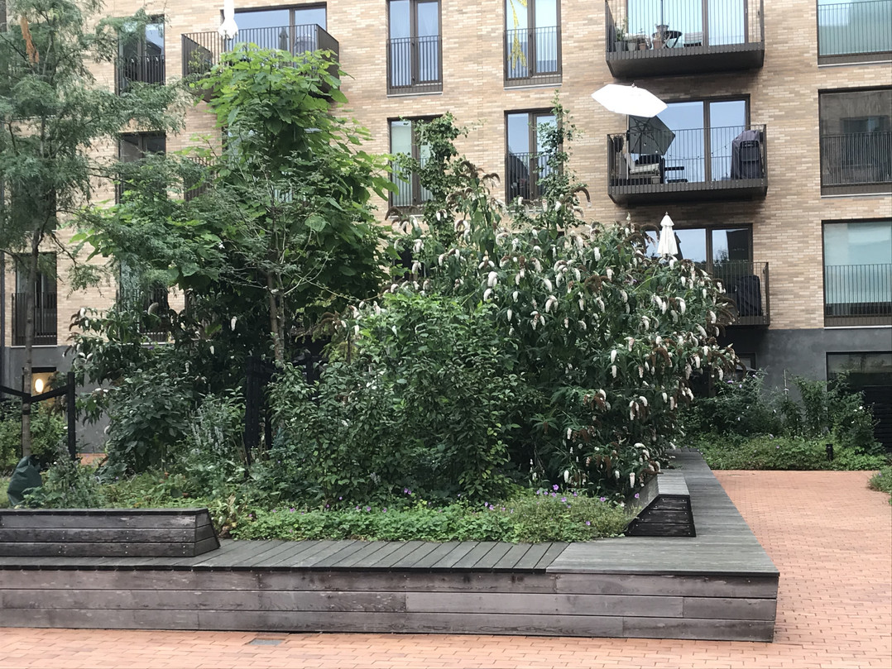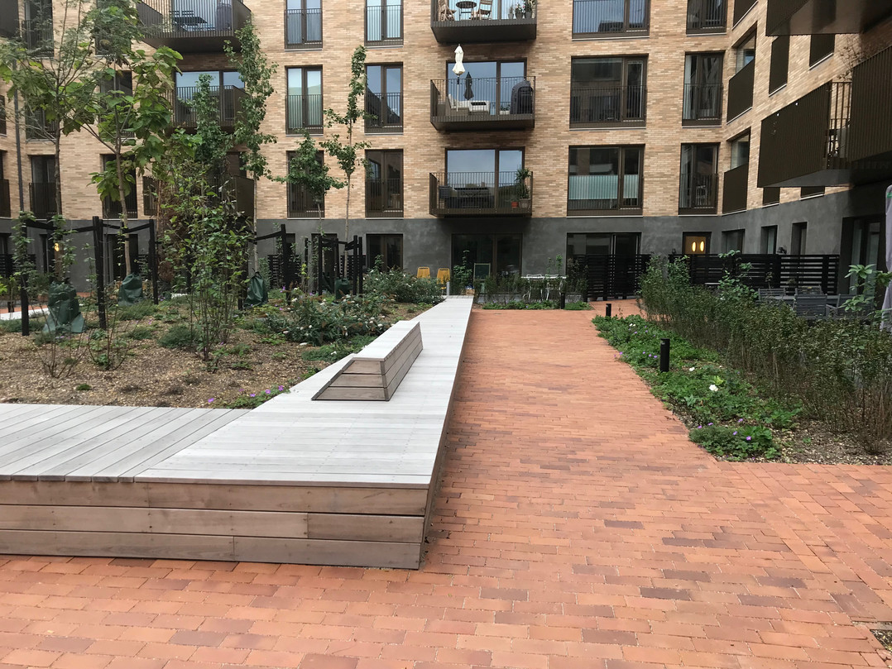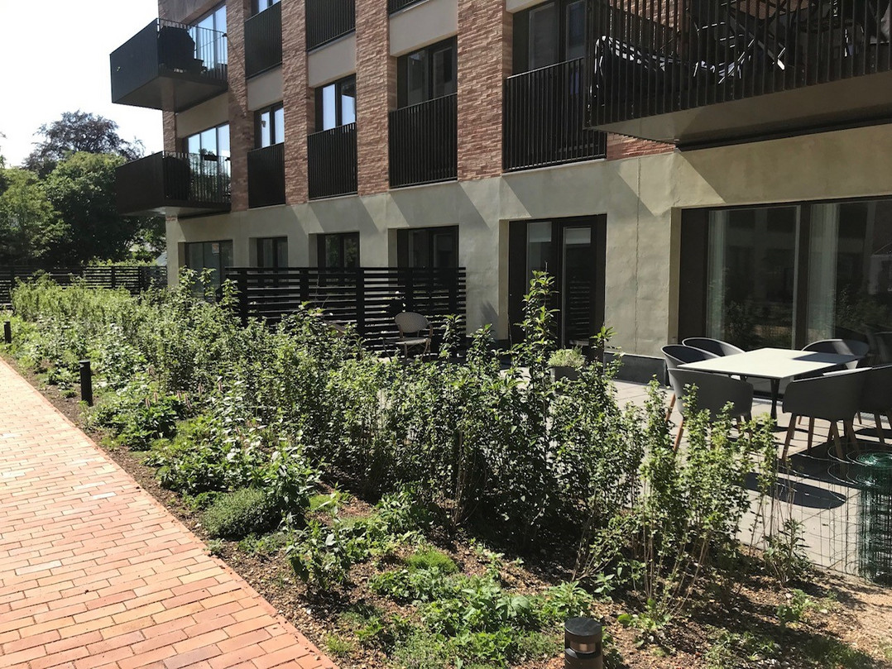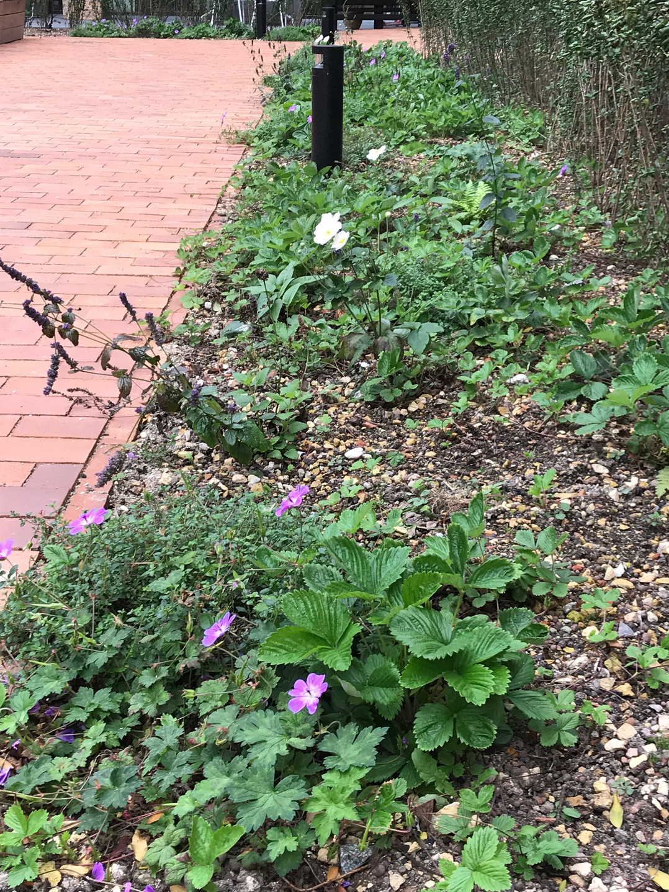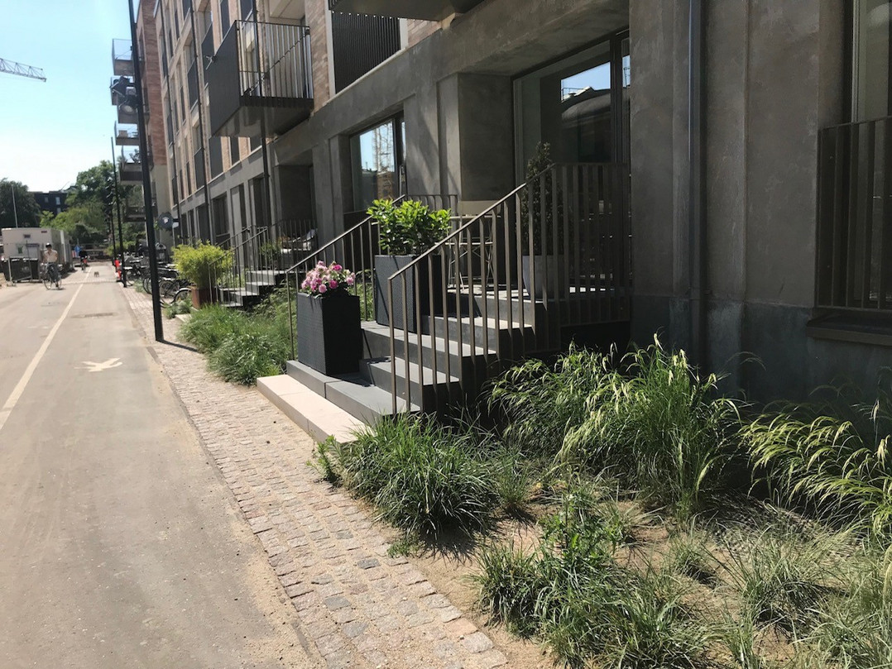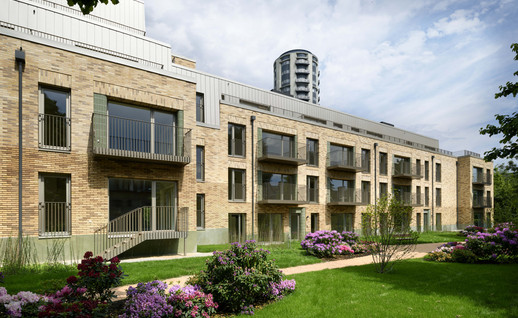Carlsberg City District 16
Info
Description
Private gardens and shared courtyards
The dwellings are marked with an edge zone facing towards the streets, creating a clear boundary. Between the buildings, a shared courtyard creates a social meeting spot for young and old alike. Towards Rahbeks Allé, the ground-level apartments include their own front garden. The front garden pulls back somewhat from the street to create a private space where you can sit with the family without being disturbed.
Clear boundaries between public and private zones
Light fences on the sides and flowering hedges create a clear boundary between the private garden and public space. Between the street and front gardens, 1:1 Landskab established a semi-public zone paved with gravel and planted with flowering trees with bicycle parking space.
An urban space
Facing south towards Halmlageret, the front gardens are replaced by large steps where people can enjoy a break, underscoring the urban context of the space. The courtyard between the buildings is paved with red brick paths. Additionally, facing the courtyard area are the ground-floor apartments’ small private terraces with bushes that produce white flowers serving as demarcation. At the heart of the courtyard lies a raised bed with varied plantning framed by a wide wooden seating area for informal breaks. In the doorway facing Halmlageret, the property’s waste sorting and bulky waste facilities are practically located and hidden to an extent by yet another bed of greenery.
