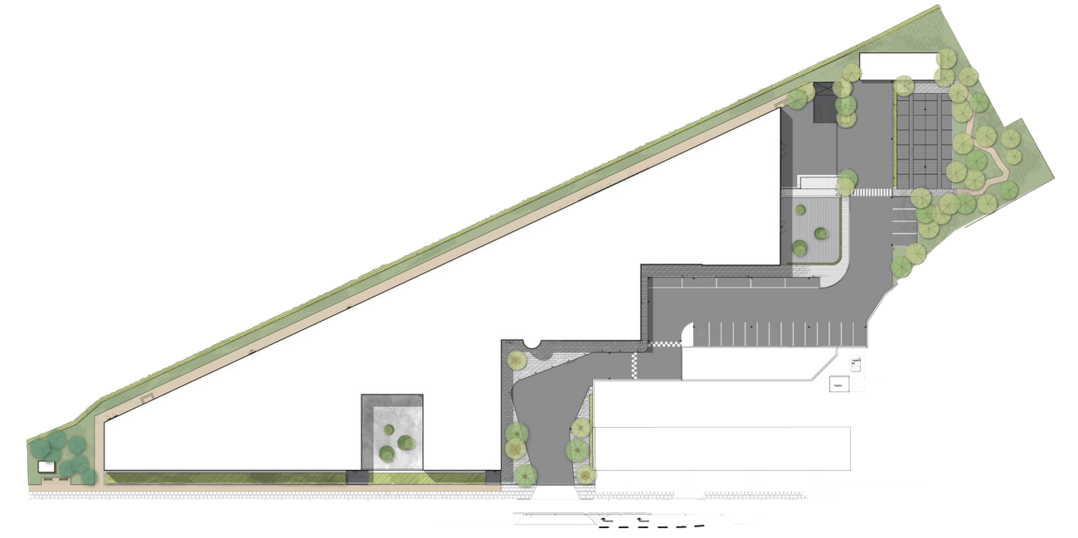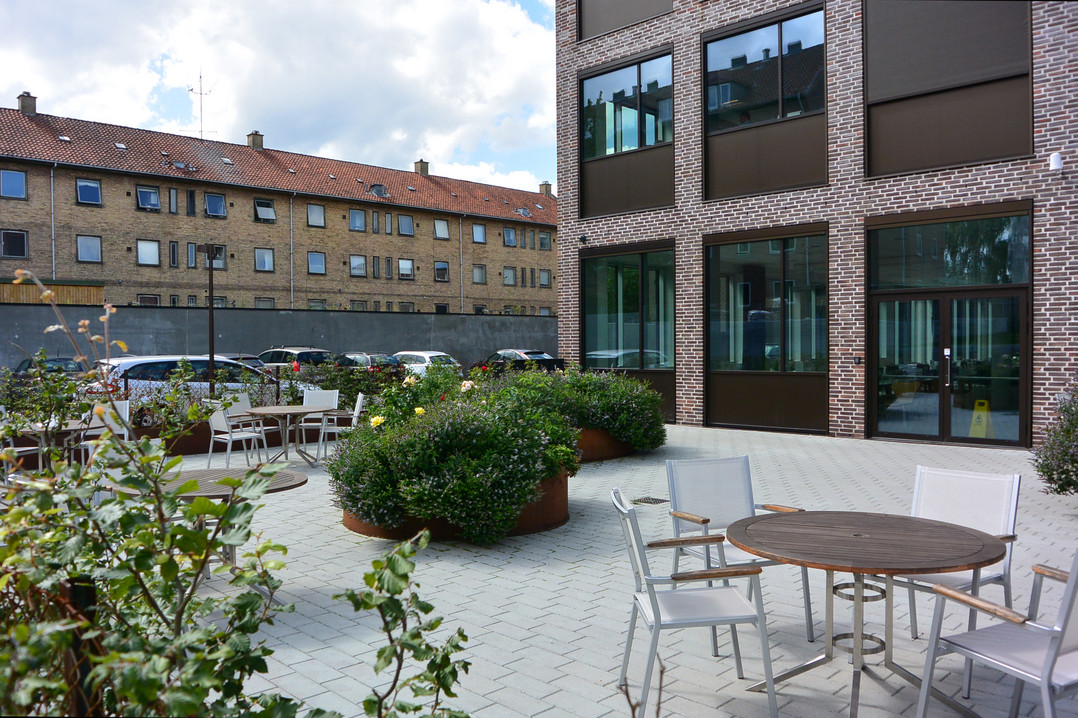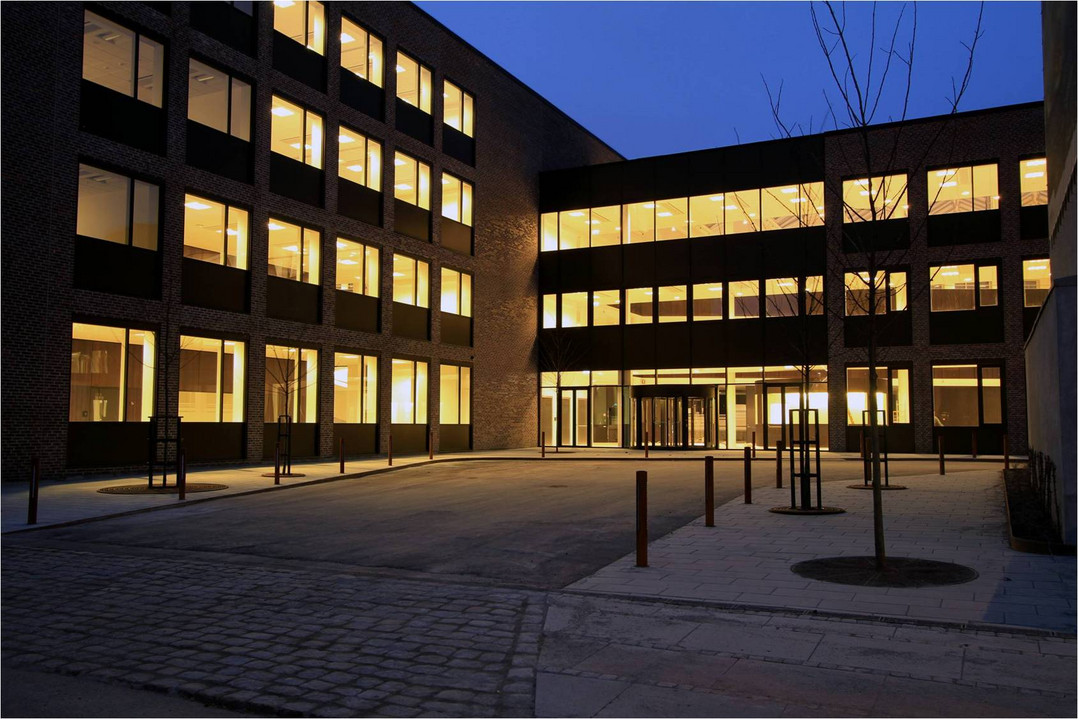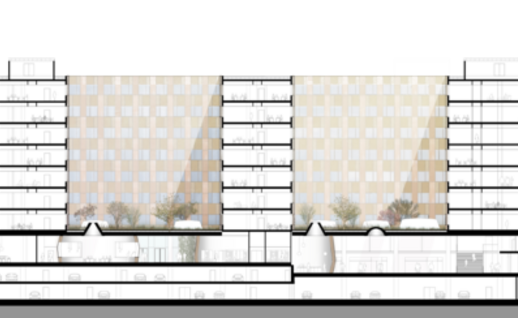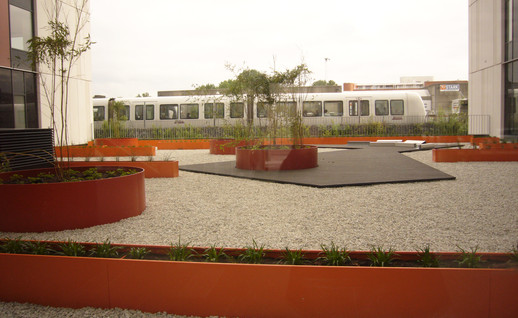Mærsk Drilling
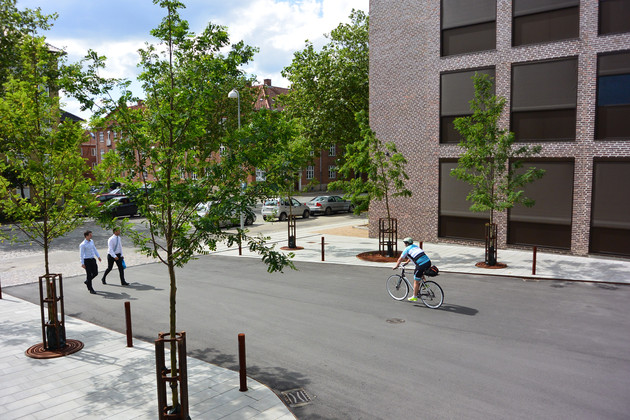
Description
Clever design created space
Maersk Drilling’s large office building on Lyngby Hovedgade is located on a triangular plot which had unkempt areas on every side of it. 1:1 Landskab took on the challenge to transform these unused areas into usable traffic and break areas. Parking areas for cars and bicycles, goods delivery and a waste yard replaced the previously empty spaces, along with a large terrace by the employee canteen to the southeast, a courtyard facing Lyngby Hovedgade and a green path between the railway and the building.
Injecting a dash of nature
At the eastern and western ends of the building, pine trees add a dash of nature to the property. A green path leading towards the railway has been converted to a lush passage with lots of greenery, giving the building’s workers a green view in spite of its location between major traffic systems.
Warm and cold
The driving areas are paved with asphalt, while the walking areas are paved with medium-sized concrete tiles. The cold hues of the concrete and streamlined office building contrast with the warm weathering steel fixtures.
