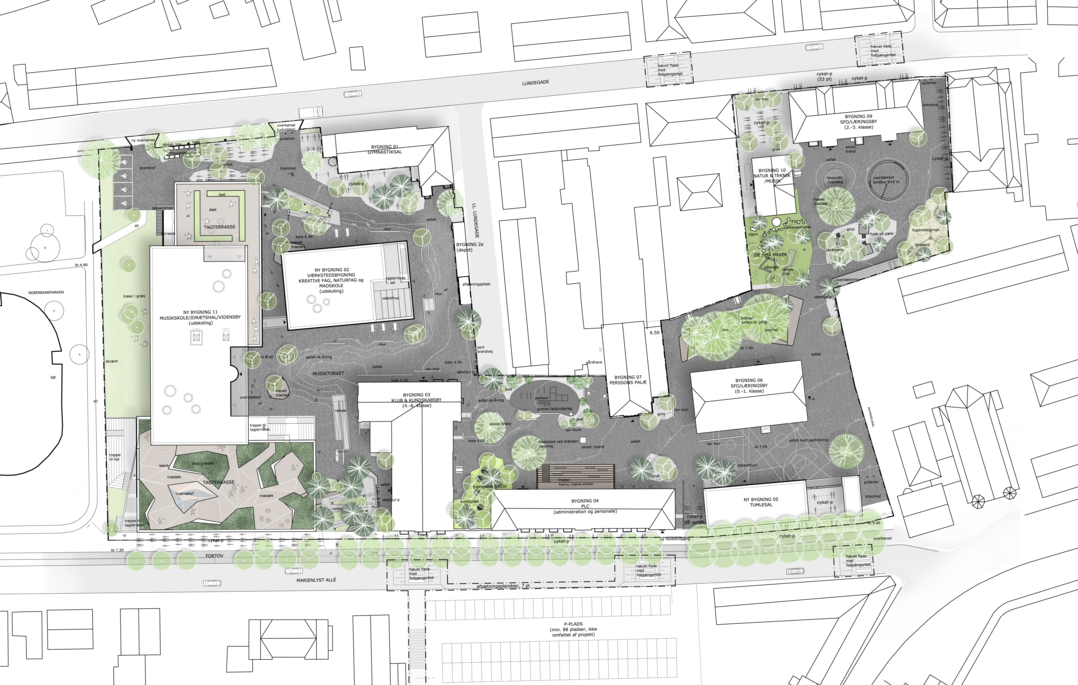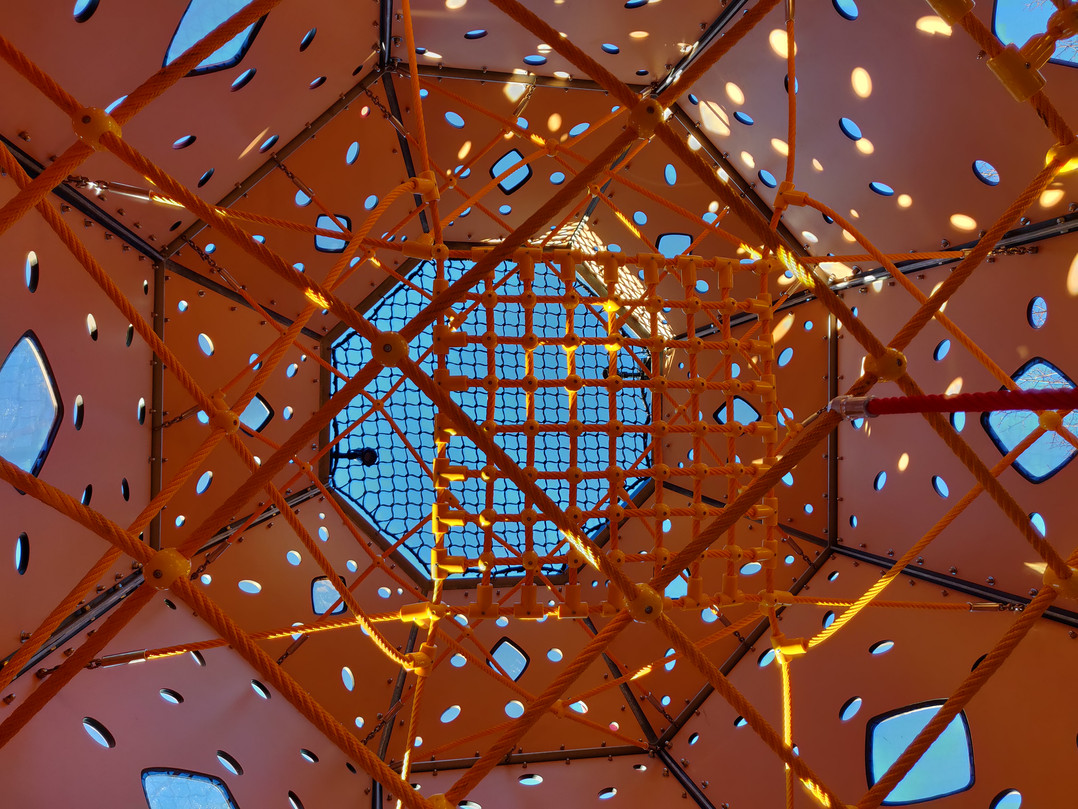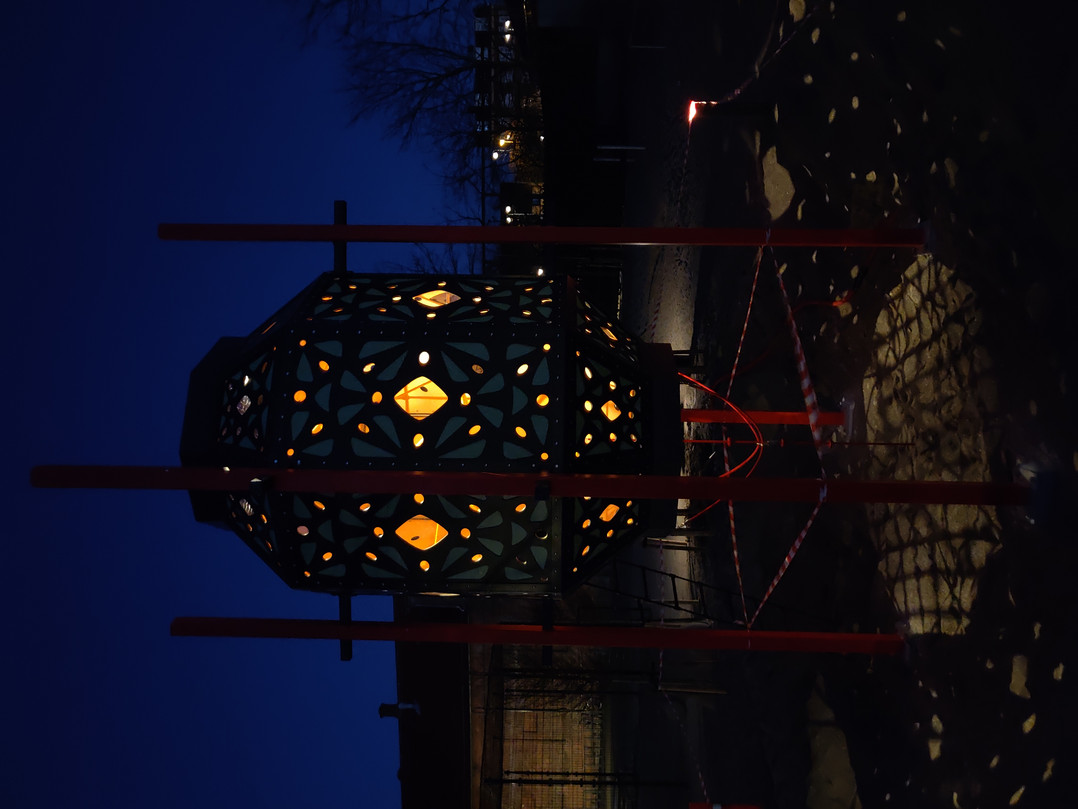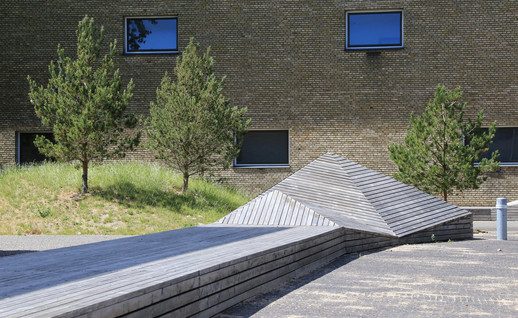Skolen i Bymidten
Info
Description
Different zones for play
A contiguous asphalt surface unites, connects and forms the exterior floor for hanging out, playing and passage. Between the school buildings, different zones will be created for play, breaks and motion. Parkour facilities, swings and somersault bars offer challenges for children of all ages. In the cherry orchard on the artificial grass island, children can jump on trampolines.
Fire pit and outdoor kitchen
The wealth of different elements results in an urban activity and play landscape to romp around in, where a fire pit and outdoor kitchen allows teachers to take their lessons outside. In addition to the activities offered by the outdoor areas, the lush plantning creates a lovely atmosphere.
Roof terraces
The school’s primary arrival areas will be characterised by their lush green roof. Roof terraces will be built on top of the new buildings, creating a quiet space for reflection and breaks among the materials and plants that create an intimate and cosy atmosphere.



