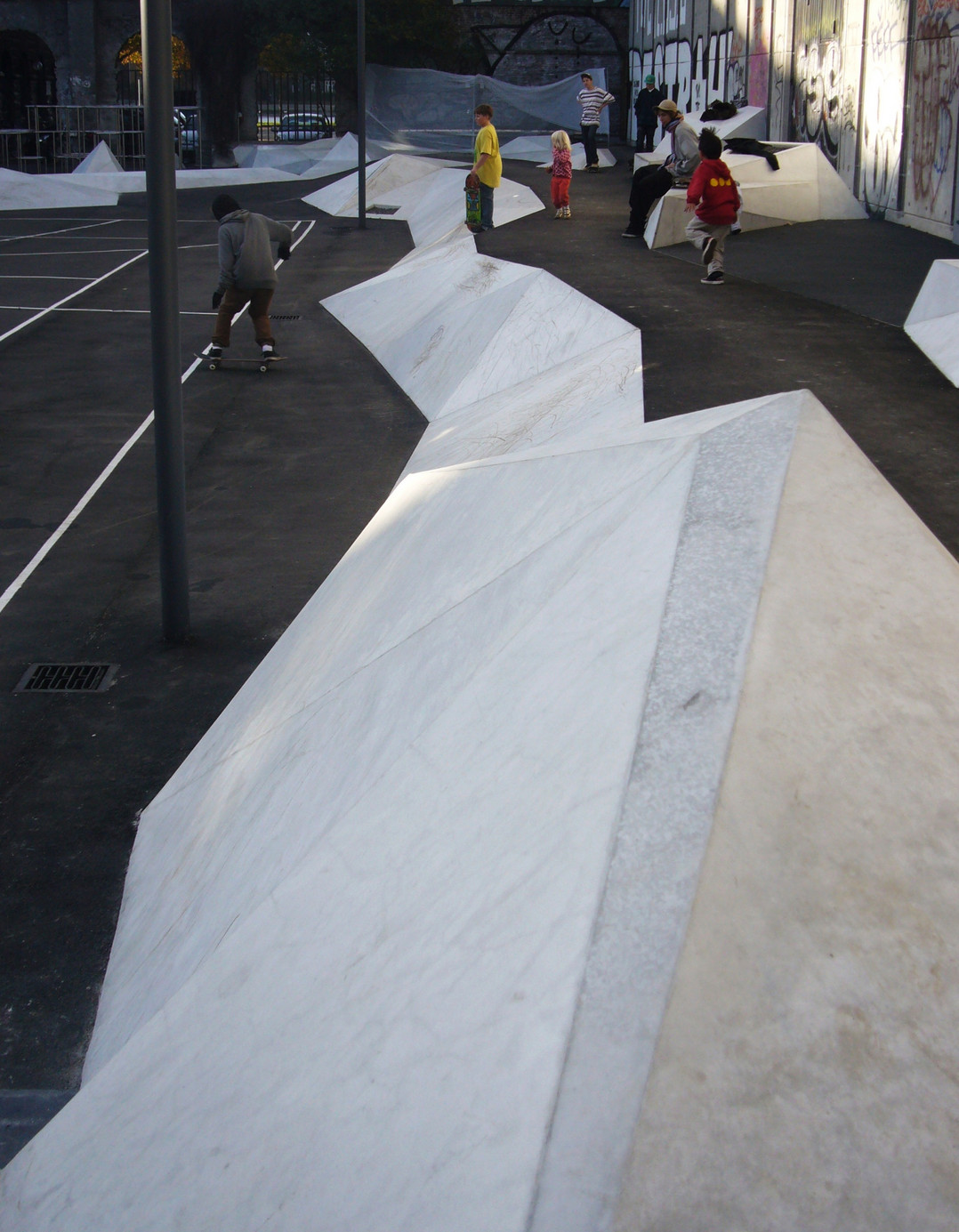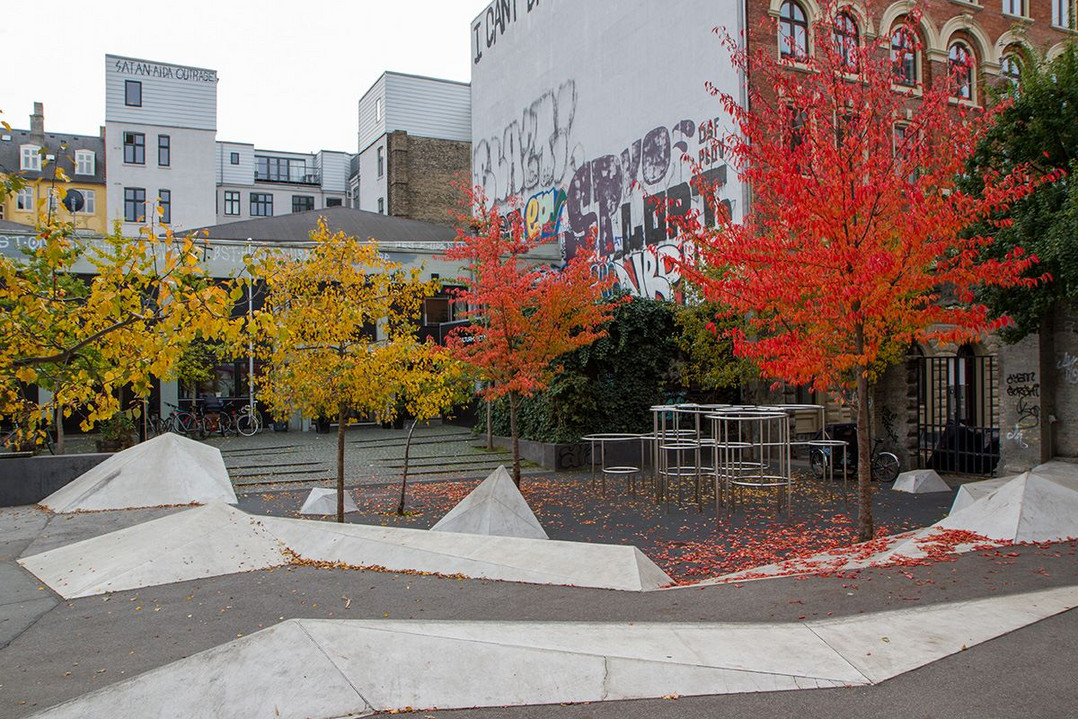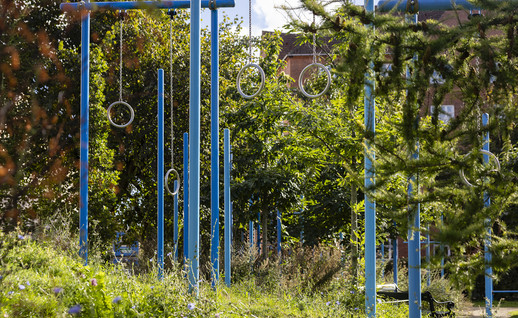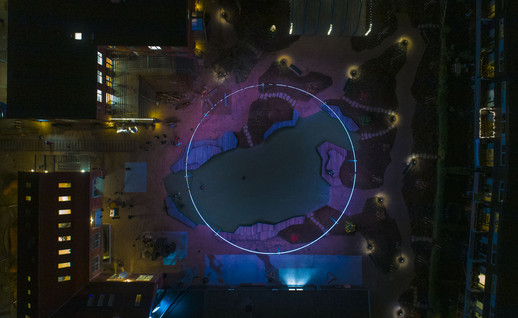Charlotte Ammundsens Plads
Info
Description
3 urban sqaures in one
The new square is divided in several areas: A classical ‘Copenhagen square’ with sett stone paving, a recessed ball court in black asphalt, a playground with black rubber surface and a white rocky landscape – white concrete which forms a three-dimensional urban cliff landscape, inspired by the Japanese stone gardens thus contrasting the dark playing field. The ball court and playground is recessed to the level of Søgade street and is terminated by a wide stairway up toward Nansensgade street.
On the classical Copenhagen square one can sit and enjoy food from the cultural center’s café, while looking down over the ball court and the rocky landscape. The rocks can be used for climbing, biking and skating as well as sitting or lying. The city space at Charlotte Ammundsen'sPlads has room for the different people in an architecture that is both poetic and rebellious at the same time.
Awarded by the City of Copenhagen for beautifully executed construction 2010.
Selected for the exhibition Manmade Environment, Oslo Architecture Triennale 2010.
Featured in the book 'New Agenda - Danish Landscape Architecture 2003-2008'.
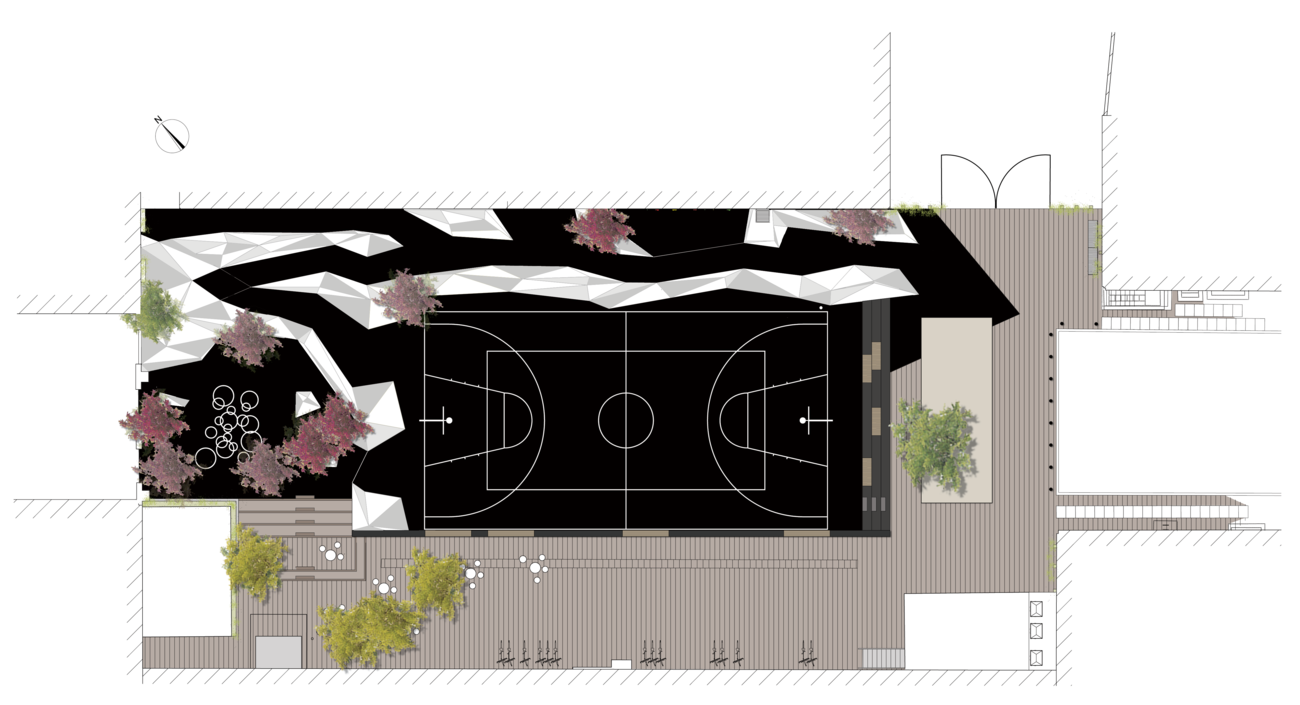
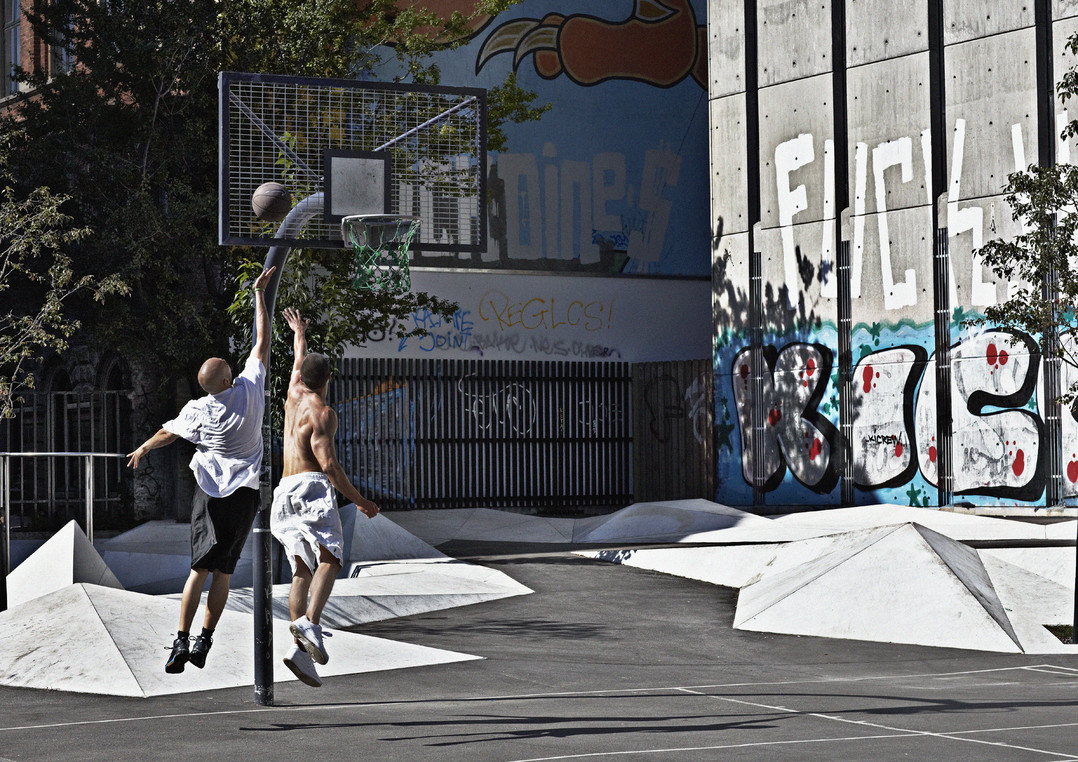
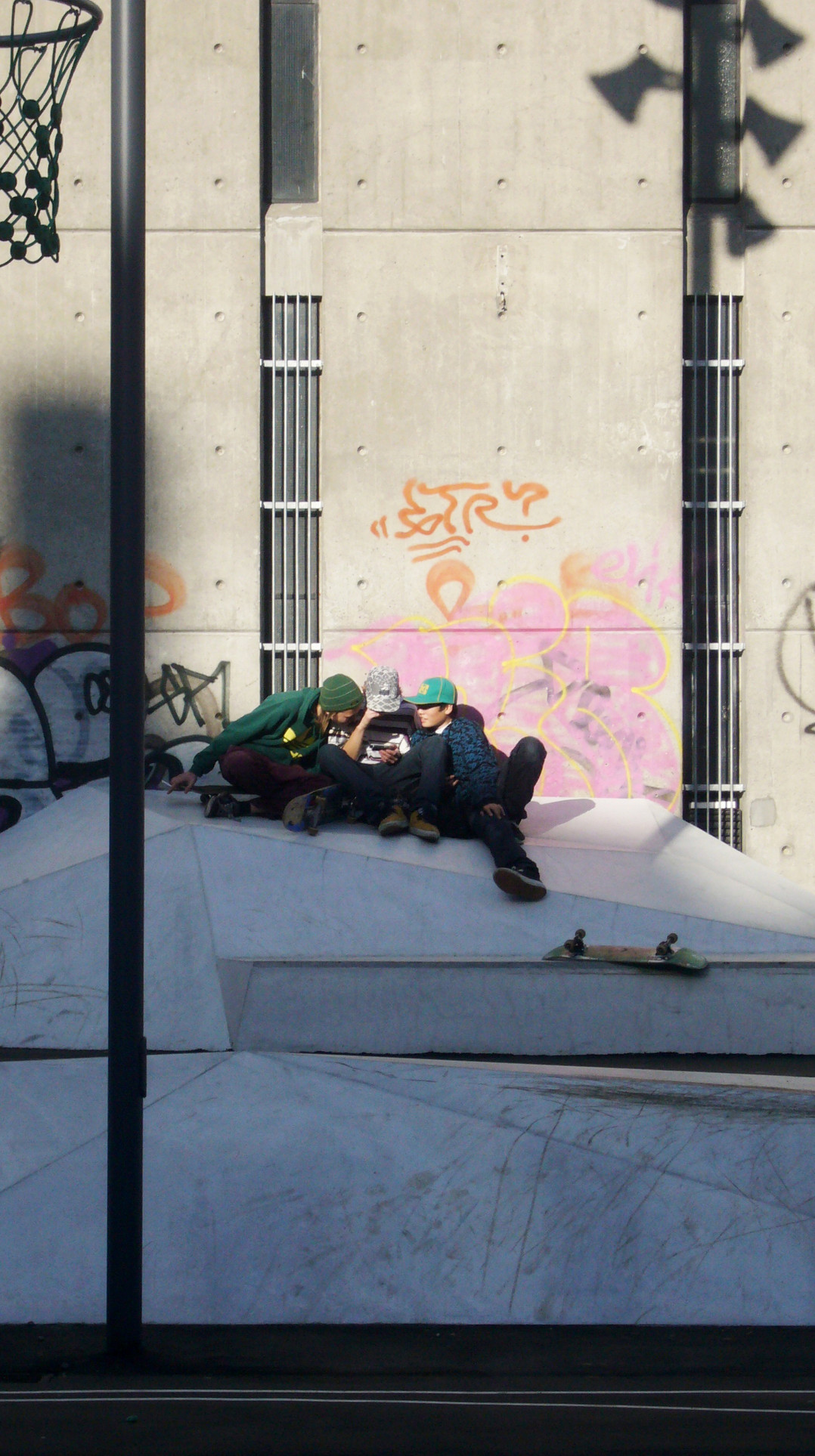
Statement from The Association for Beautification of the Capital
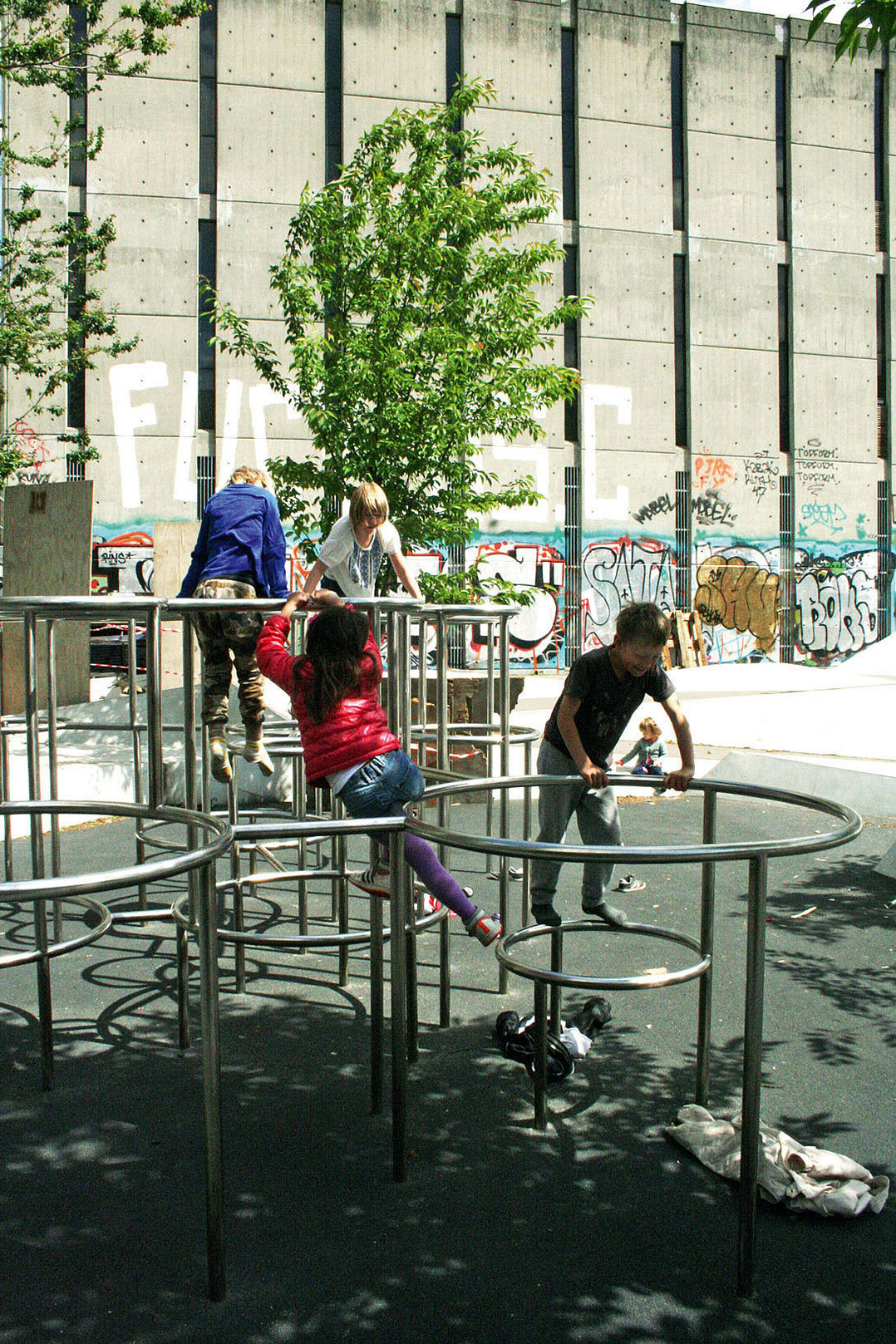
Udtalelse fra Foreningen til Hovedstadens Forskønnelse

