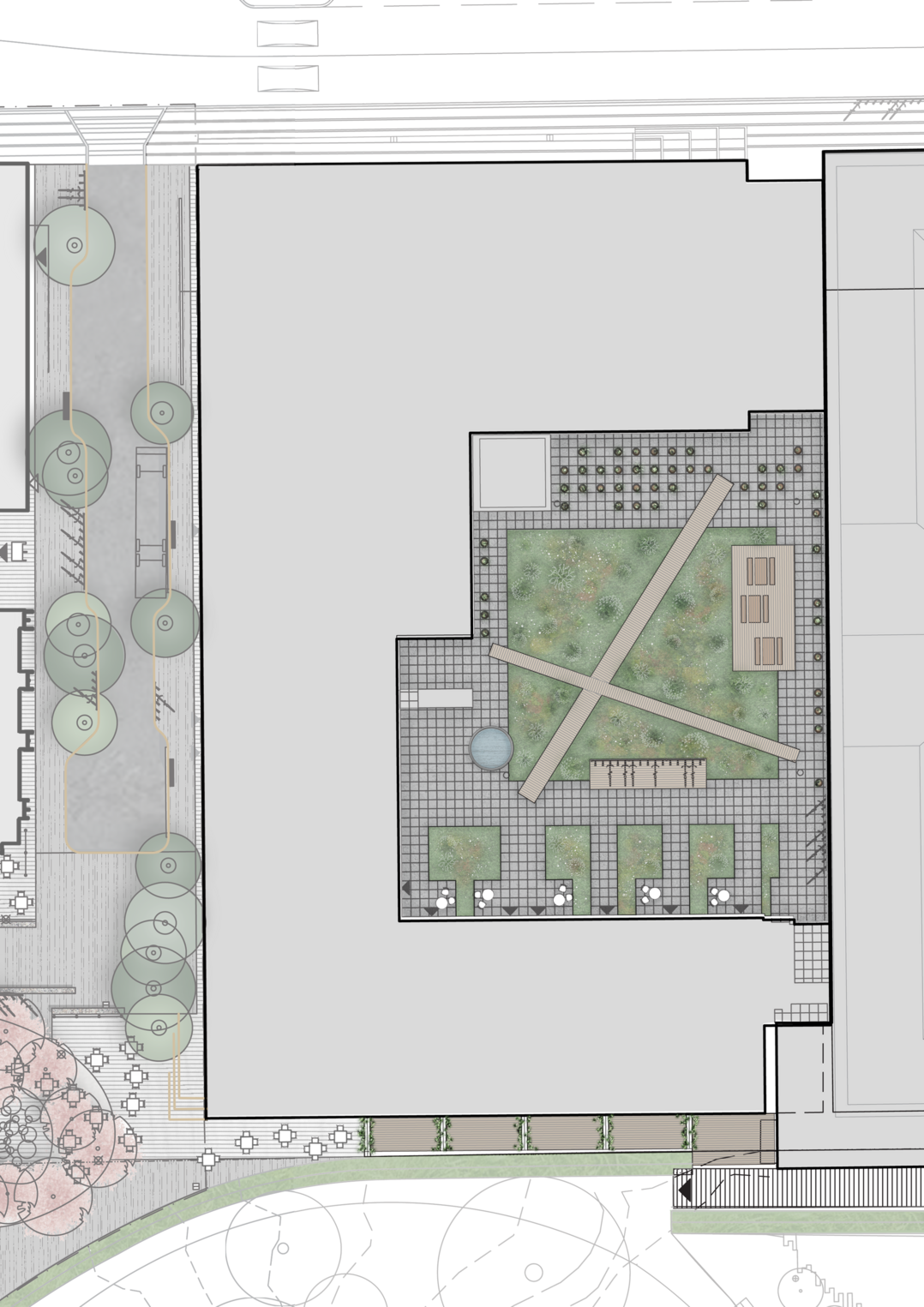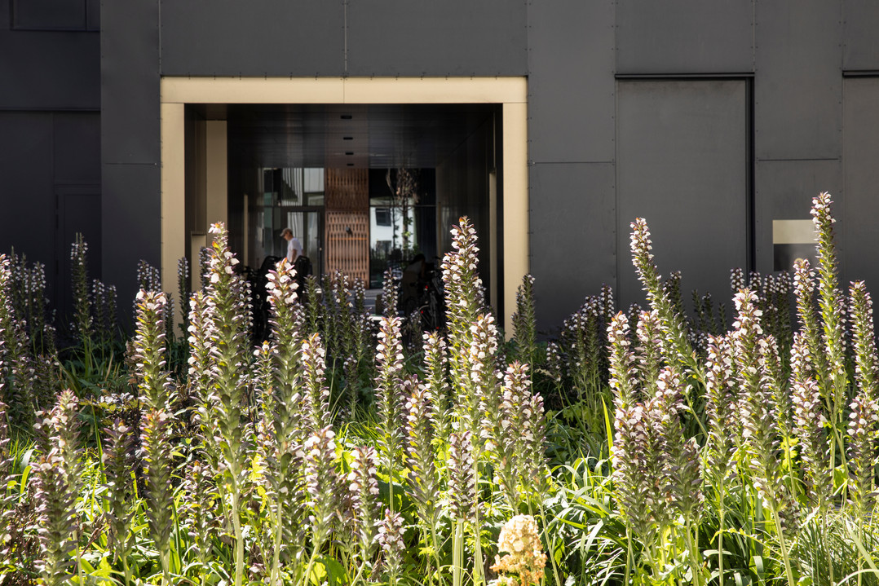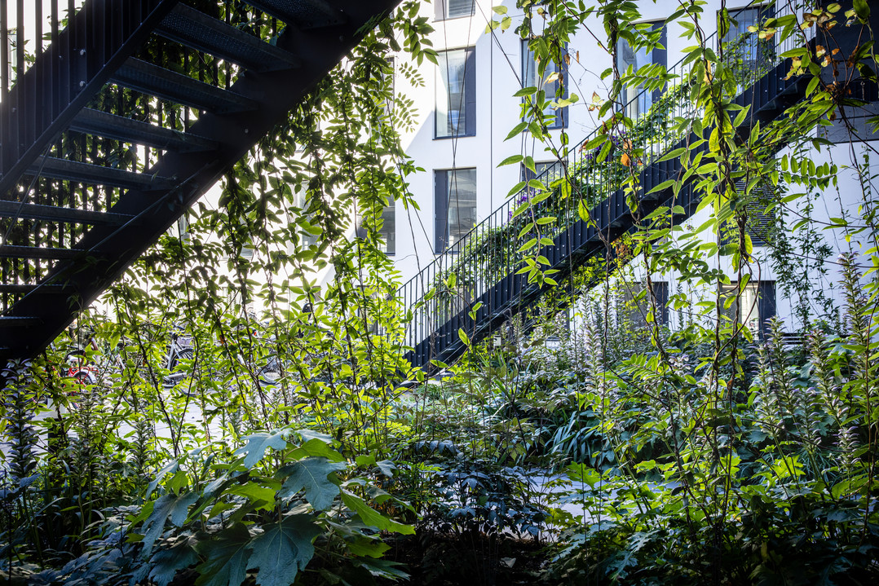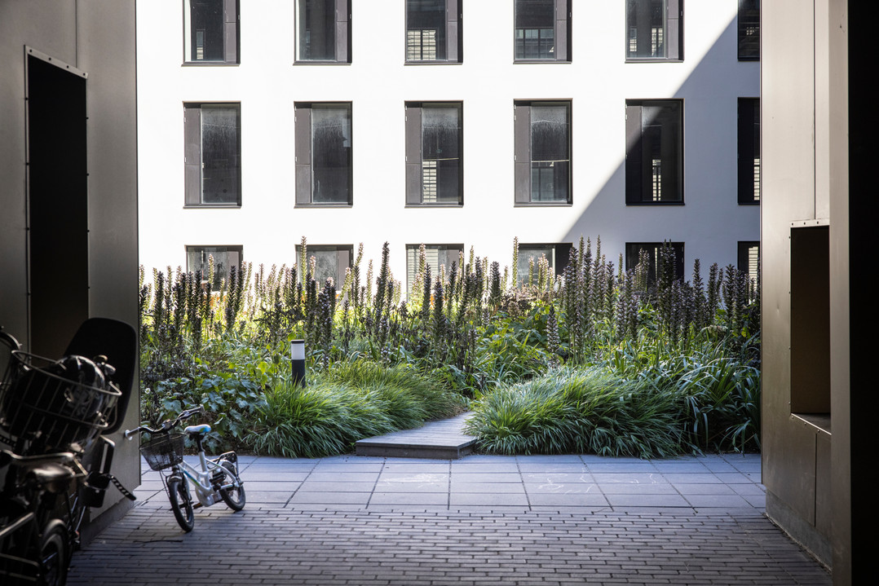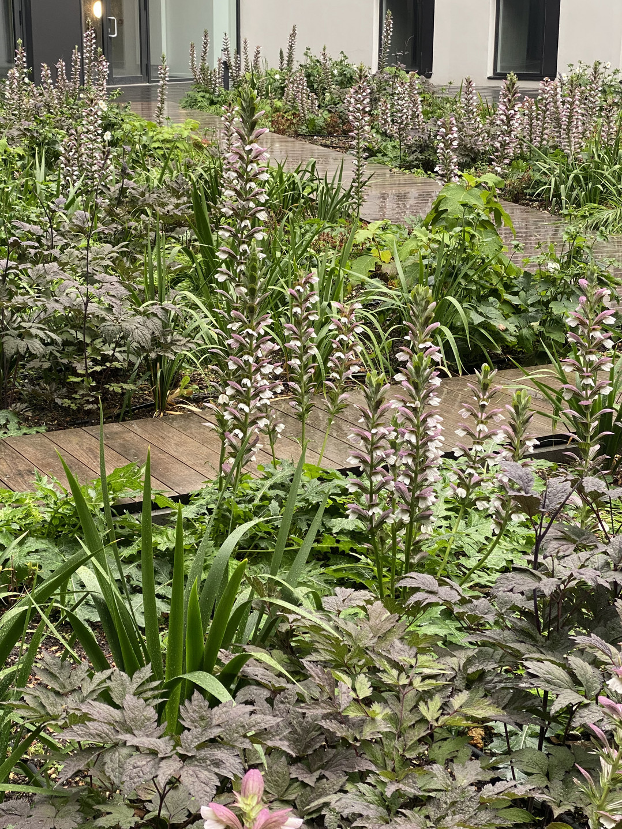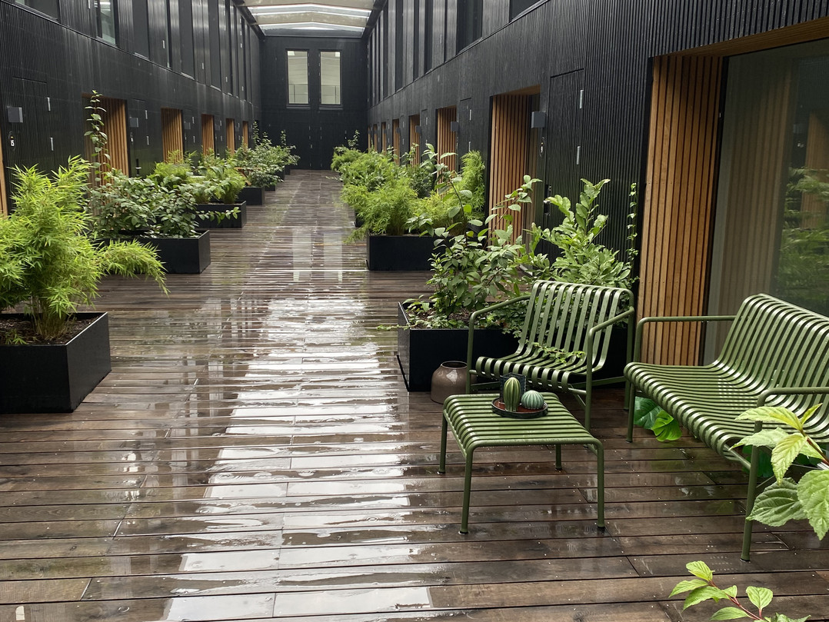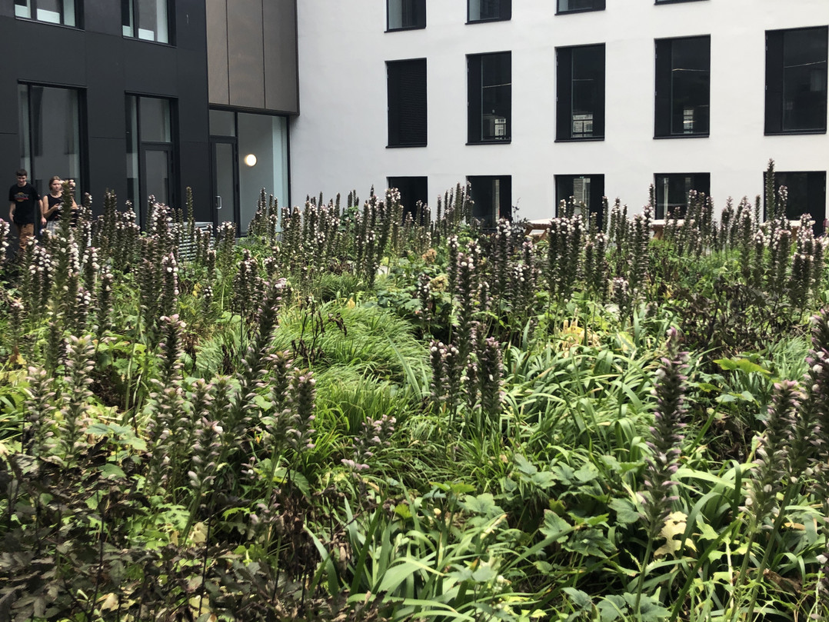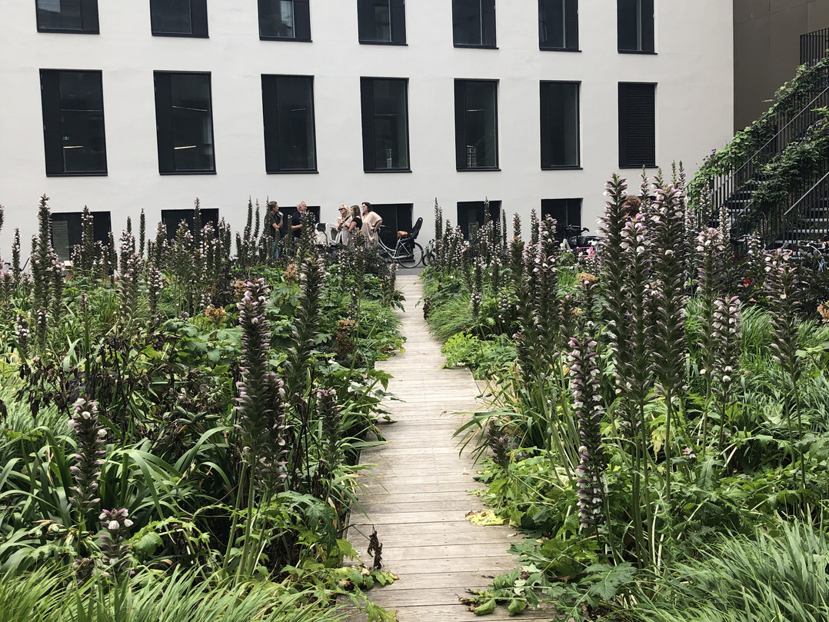Carlsberg City District - Section 7
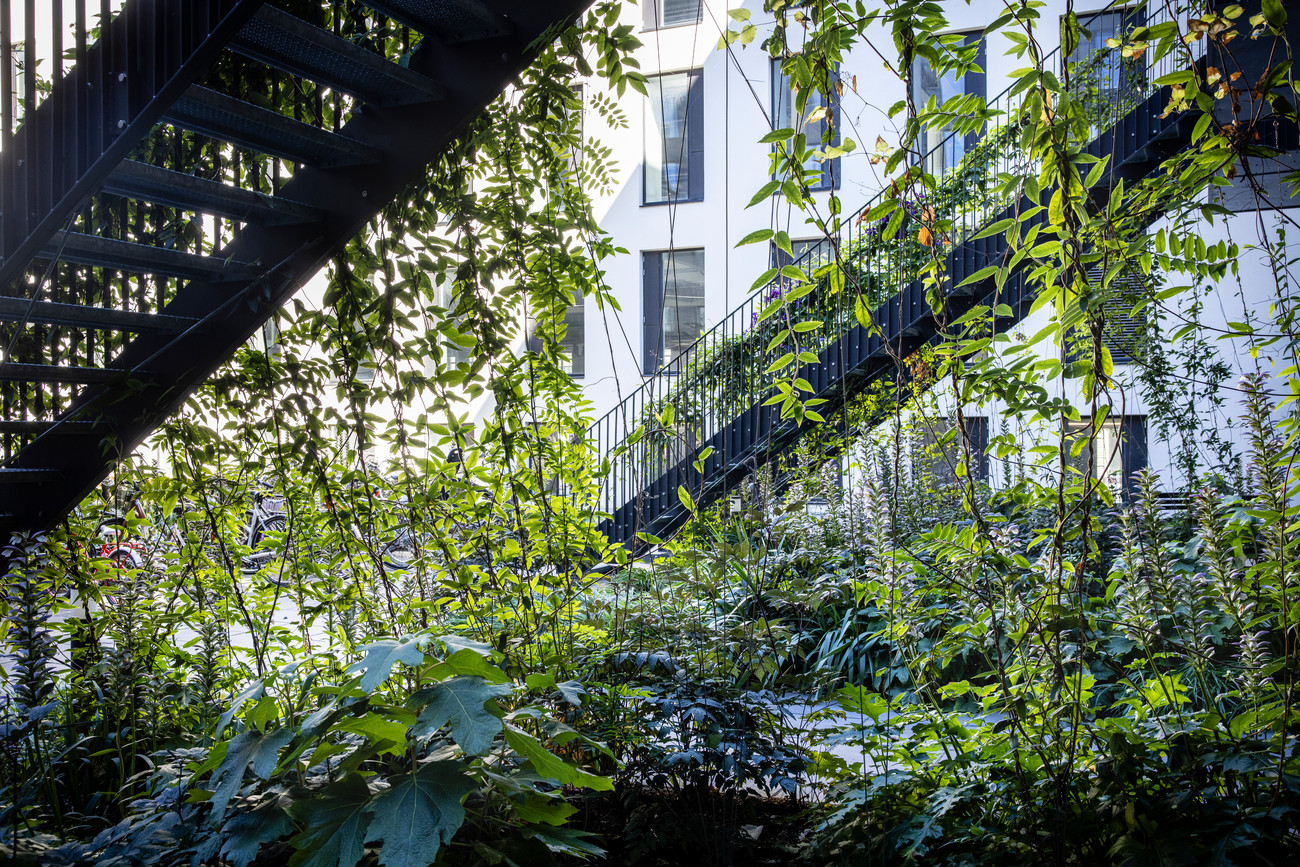
Info
Description
The landscape around Mineralvandshuset and Mineralvandsfabrikken consists of an arrival area/sidewalk to the north, a courtyard space inside the block and a narrow semi-private area to the south.
The courtyard area in Mineralvandshuset is established on a deck and framed by the listed Mineralvandsfabrik to the east and new housing and commercial buildings on its three other sides.
The courtyard space contains large concrete slabs around facades and a lush green zone at its heart. Narrow wooden bridges are established through the plantning beds along with a wooden deck area in the sunny northeastern section of the courtyard.
To the south, there is a contiguous wooden terrace with a direct exit from the south-facing buildings as well as an outdoor serving area for cafés on the corner of the urban space.
Annette Kurtzmann, Senior Architect Dorte Mandrup
