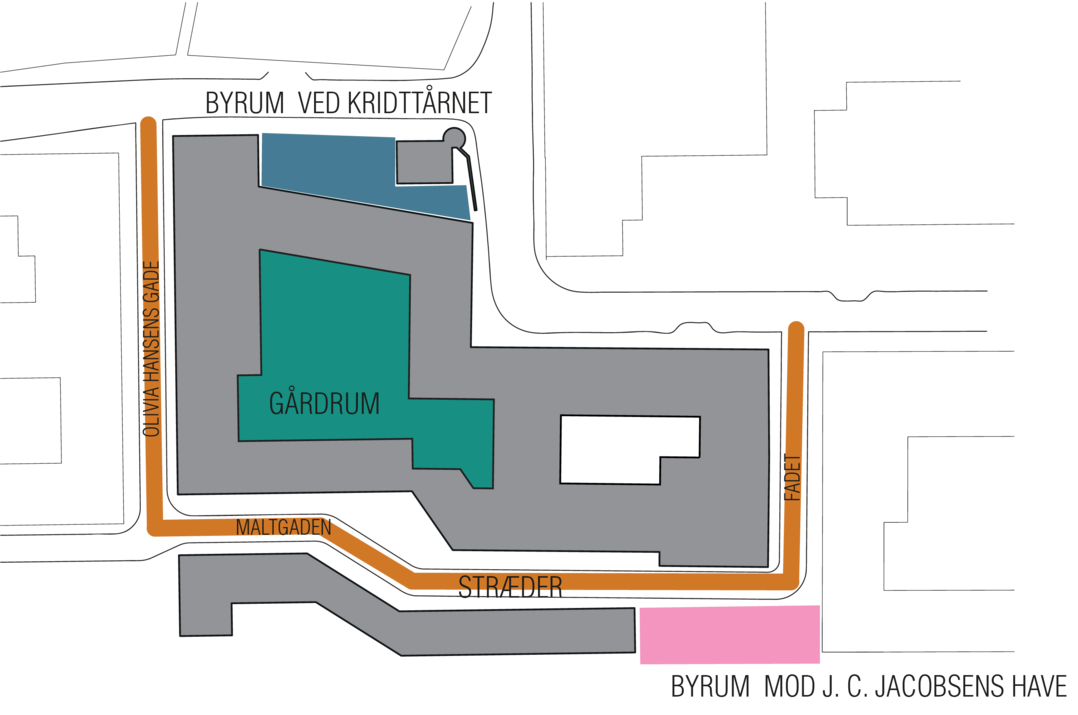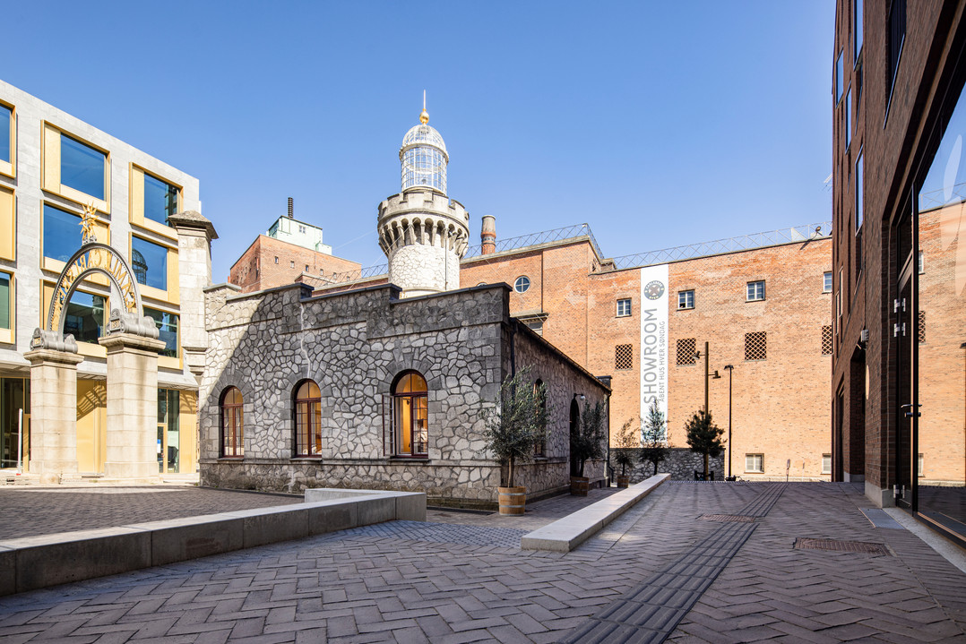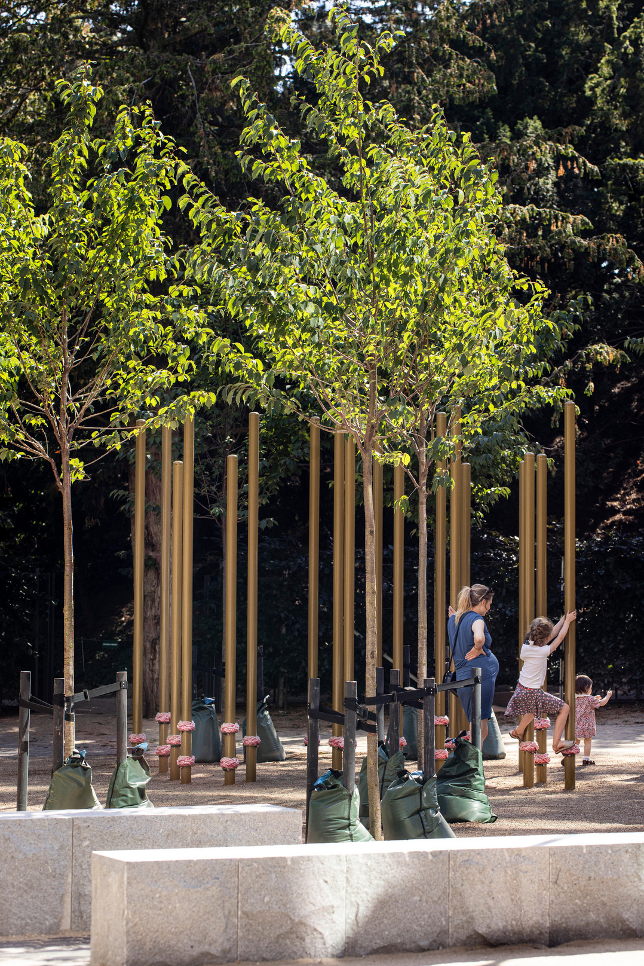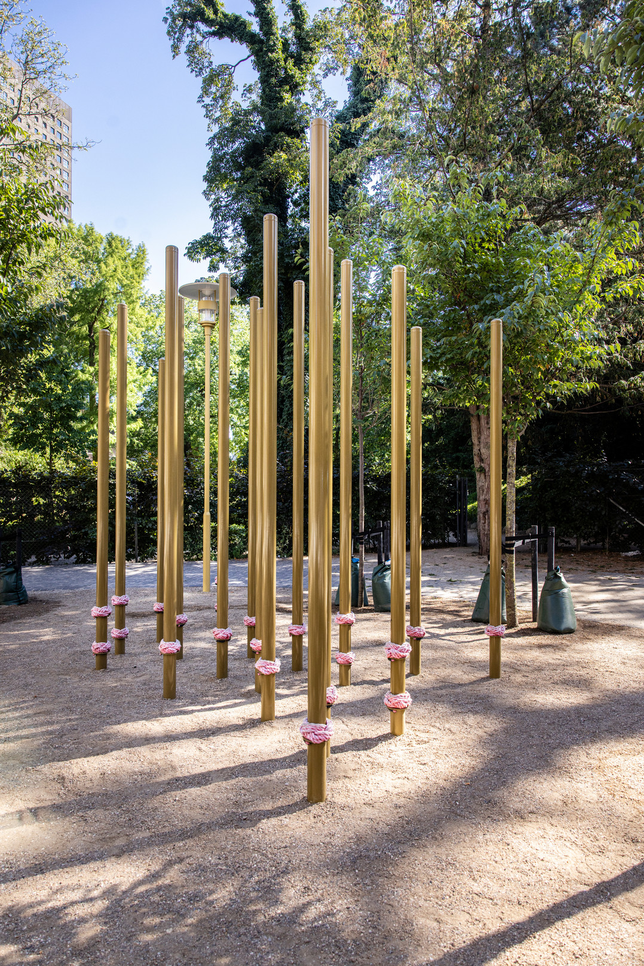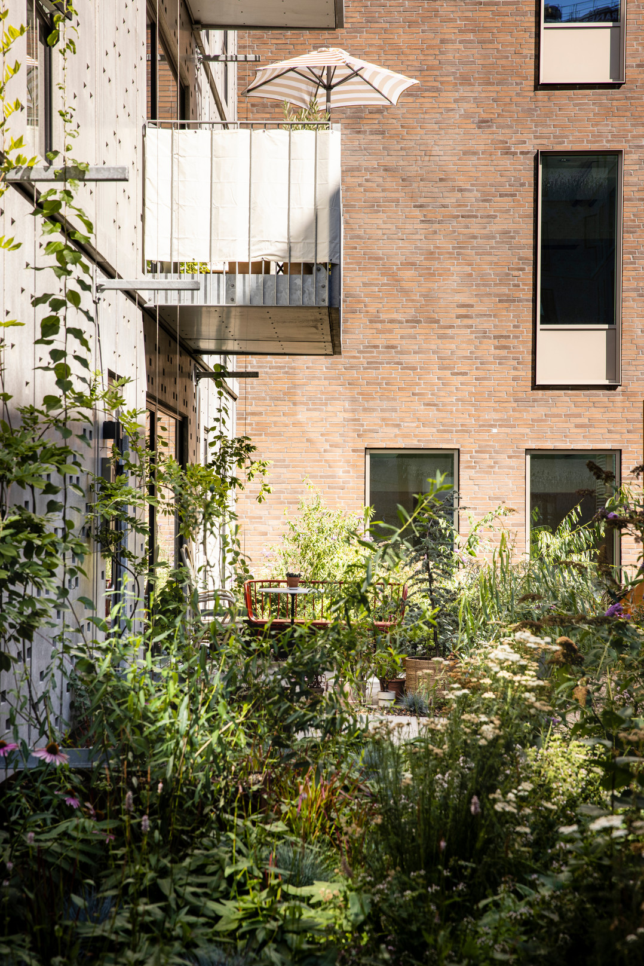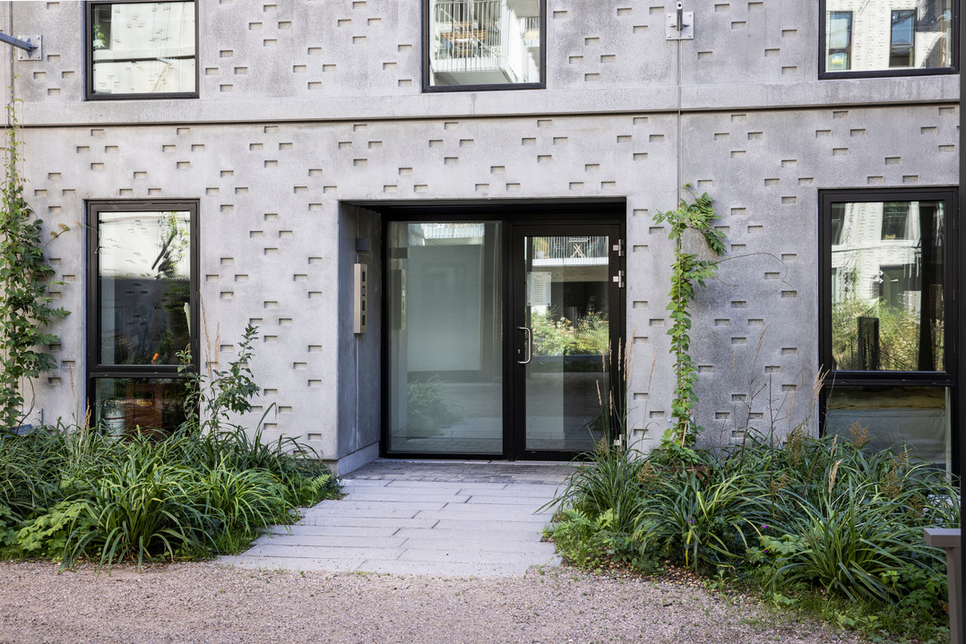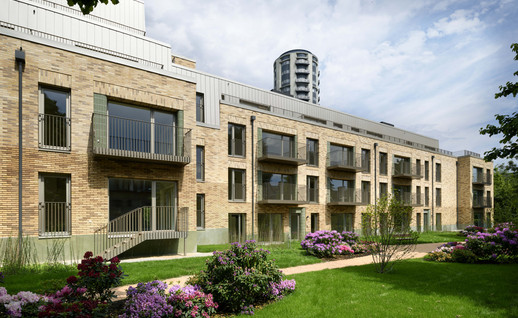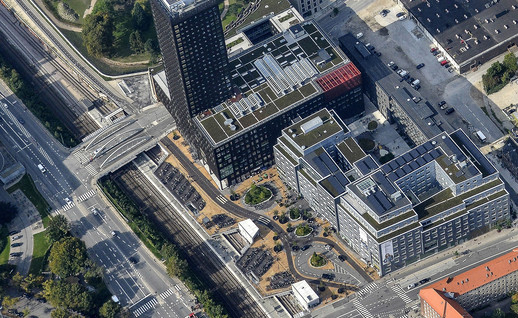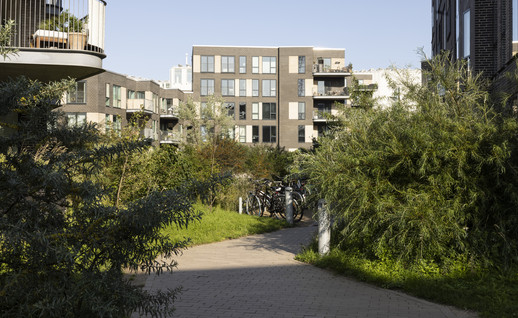Carlsberg City District 6east
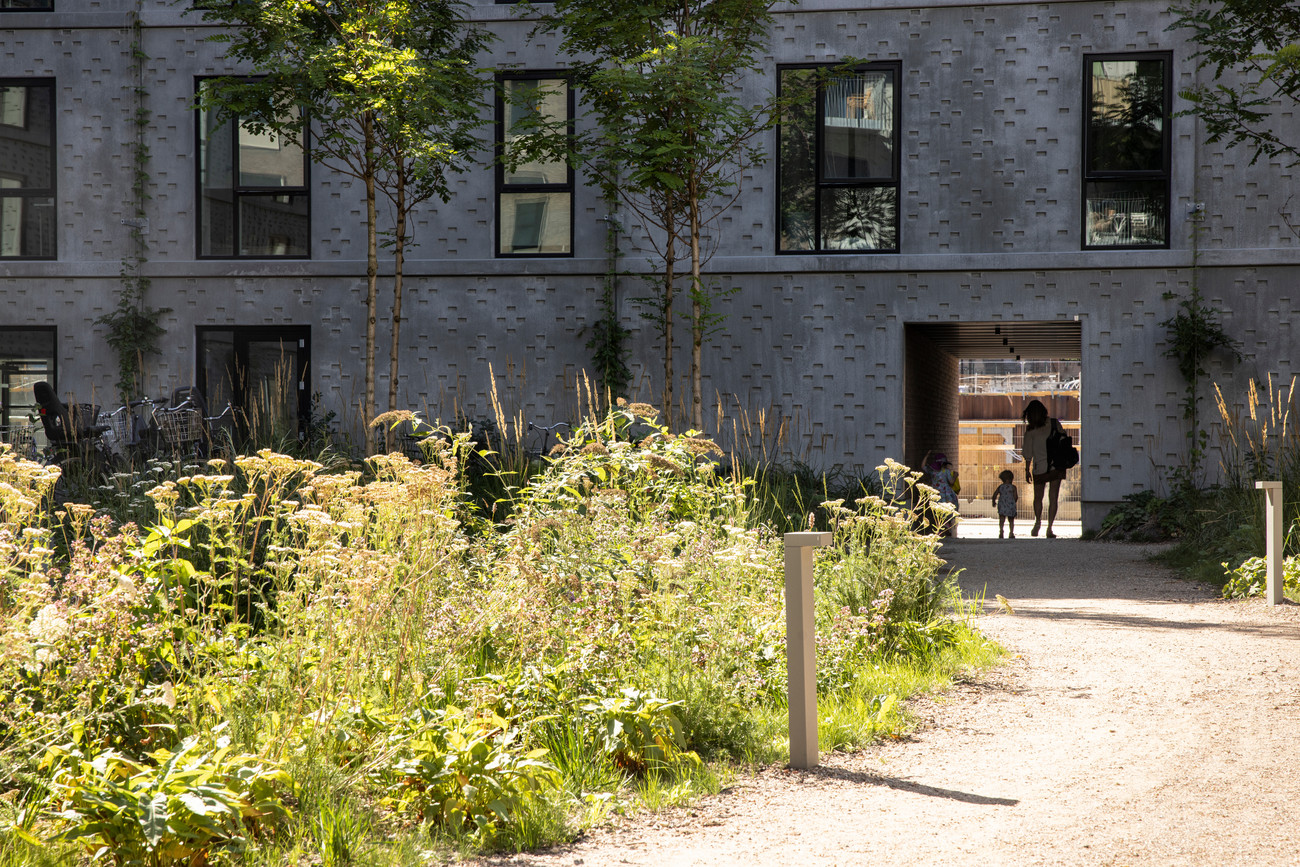
Info
Description
Inspired by Brewing History
The choice of materials in the urban spaces is inspired by the historic brewery buildings: by the cultural landmark, Kridttårnet, the surrounding plaza features materials, colors, and patterns found in the tower itself, while the play sculpture south of the high-rise Pasteur's Tower is built in the same hue as the 60 golden discs on the Malt Warehouse (now the Ottilia Hotel).
South of Pasteur’s Tower, the paving consists of dark brick, with a change in bond pattern in areas designated for outdoor seating.
The urban space by Kridttårnet has a significant slope toward the east. To address the level changes, light concrete retaining walls are introduced, which also function as seating.
The alleys are laid out as play and recreational streets, with surfaces of dark brick and asphalt.
Courtyard
The courtyard is a lush green oasis with gravel paths, small seating areas, and bicycle parking. Ground floor apartments have private terraces bordered by low plantings, including ground-covering perennials, shrubs, and a group of trees.
Bettina Bindslev, former project coordinator, Carlsberg City District
