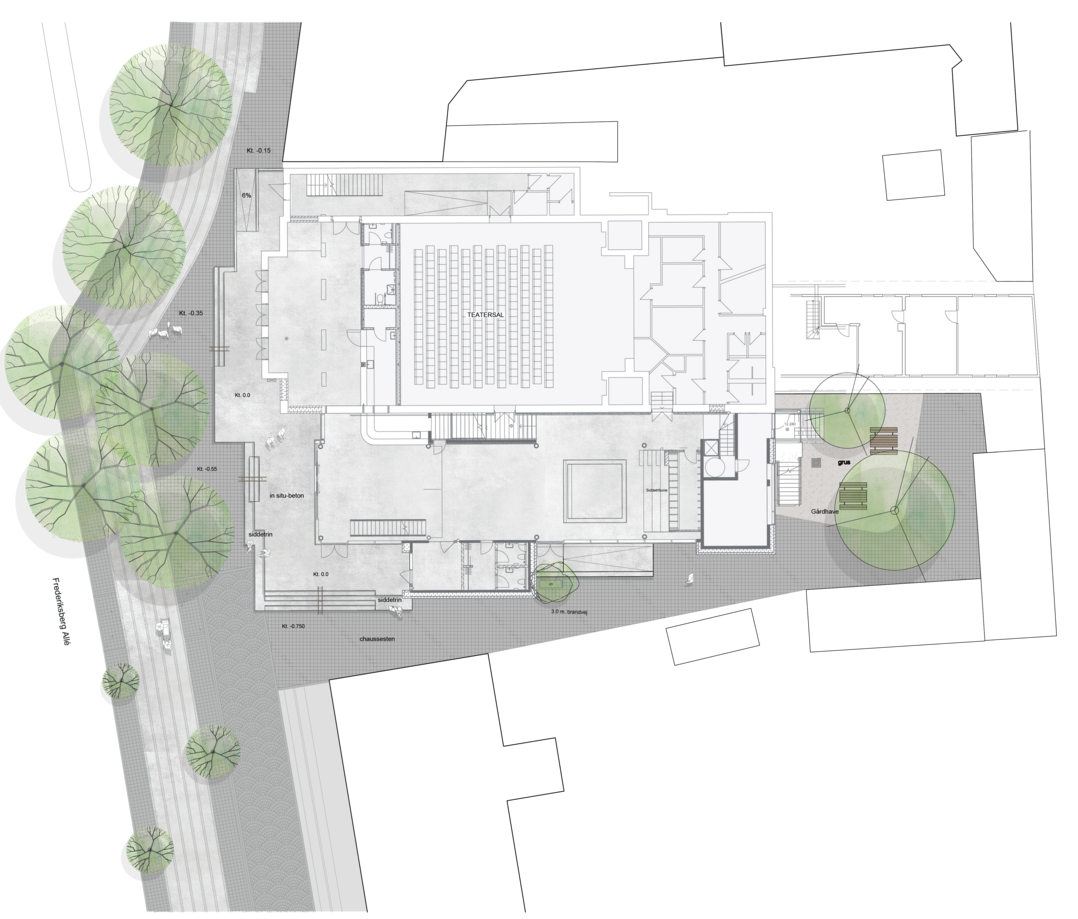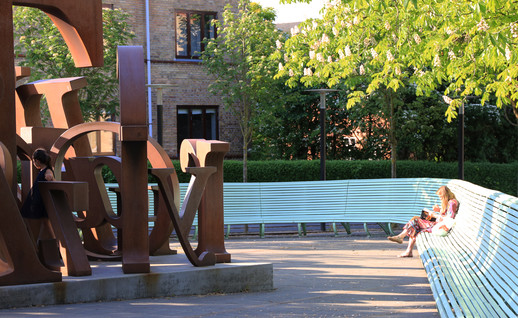Aveny-T
Info
Description
Well-Proportioned Urban Space
1:1 Landskab has designed a forecourt for the expanded Aveny-T that welcomes passersby in a subtle and contemporary way. The space features a terraced surface that blurs the boundaries between inside and out, inviting people into the theatre. The terrace elegantly integrates the various directions, movements, and levels of Frederiksberg Allé into a cohesive whole that embraces the urban space and interacts beautifully with the elegant linden trees.
Mundane yet informal
The theatre’s new, spacious café terrace unites the entrances of the two buildings into one cohesive whole. The in-situ concrete floor of the terrace blends seamlessly with the theatre’s interior flooring, inviting the life of the building to spill out onto Frederiksberg Allé. In classic style, two in-situ steps lead up to the existing theatre, while the extension’s steps encourage people to linger—both before and after a performance.
Excerpt from the jury's report from the competition

