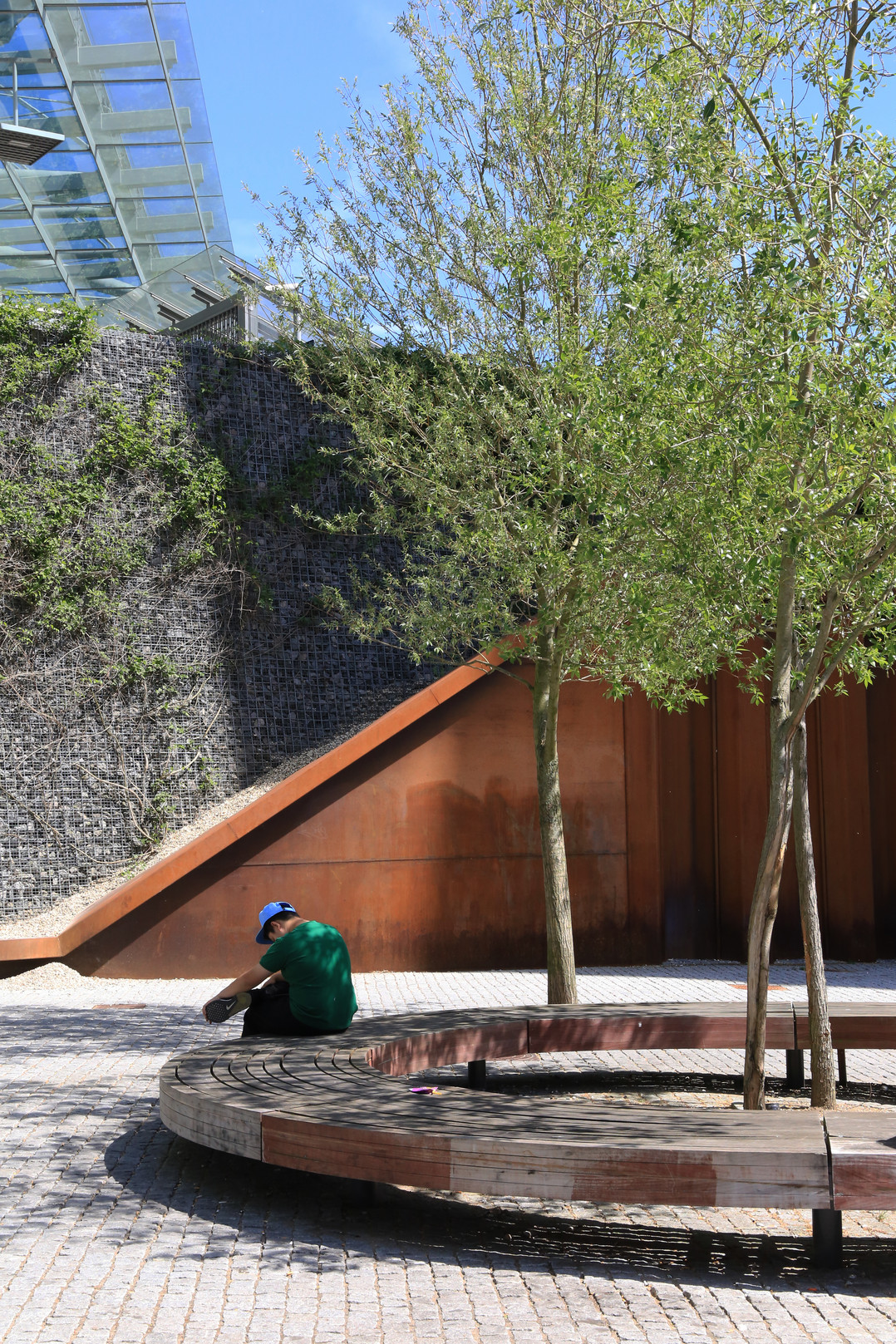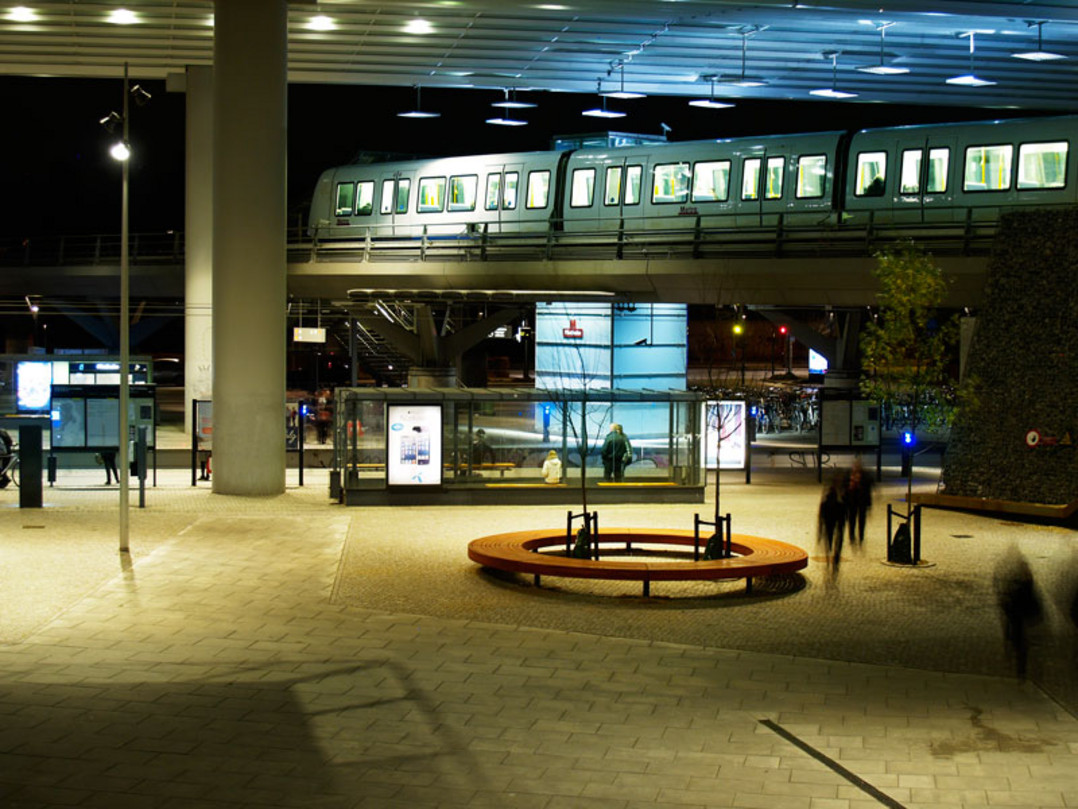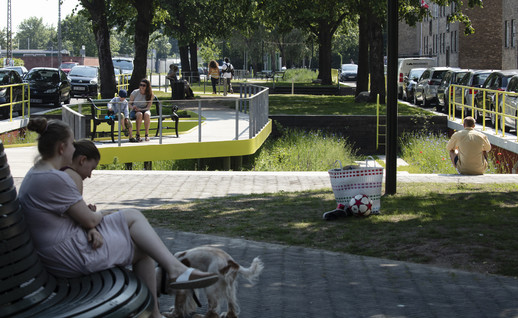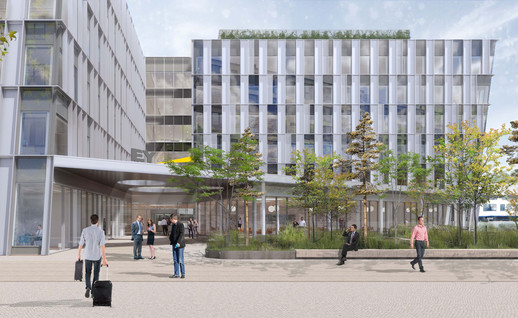Stig Lommers Plads
Info
Description
Stig Lommer’s Plads is a modern station plaza located in a central residential and business district. It is designed to meet all the functional, urban life, and aesthetic demands placed on intensive urban spaces. With its clear layout and simple design approach, the plaza provides a flexible framework that can be used in many different ways in the years to come.
Local Rainwater Management
Frederiksberg Municipality wanted all rainwater from the plaza to be managed and infiltrated locally. As a result, SuDS were integrated early in the design process, so in serves practical purposes and also enriches the sense of place. The visible drainage elements along with the planting in the basin, help define the character of this new urban space. The plants and flowers add color and character, while the basin holds large volumes of rain during cloudbursts.
Oak grove
The plaza is shaped by three main elements: the paved surface, the rainwater system and a grove. The grove of high-stemmed oak trees is the spacious central feature in the plaza. Over time, a small forest will emerge, with the tree trunks echoing Flintholm’s characteristic tall columns and the canopies extending the lines of the station’s roof.
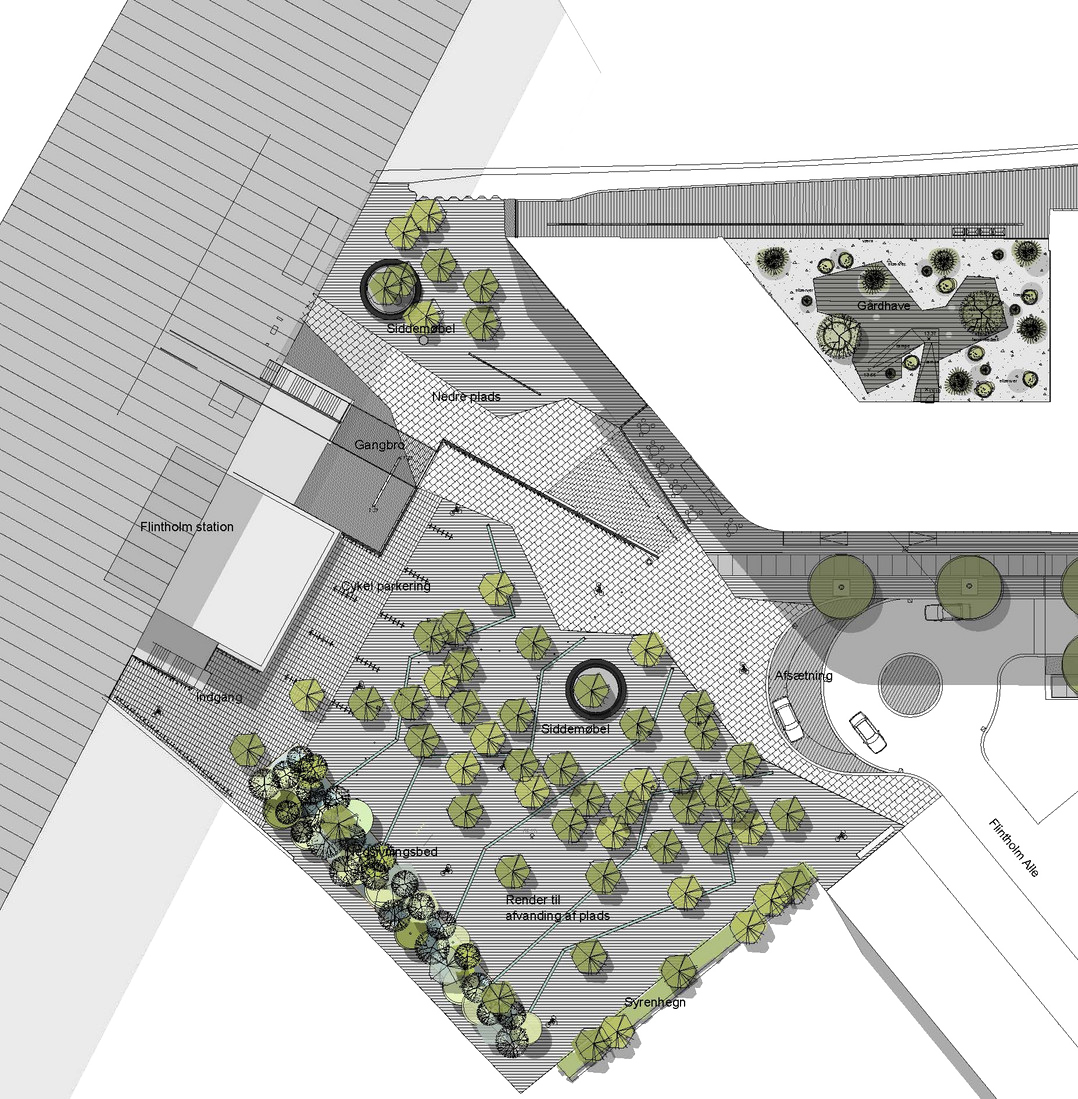
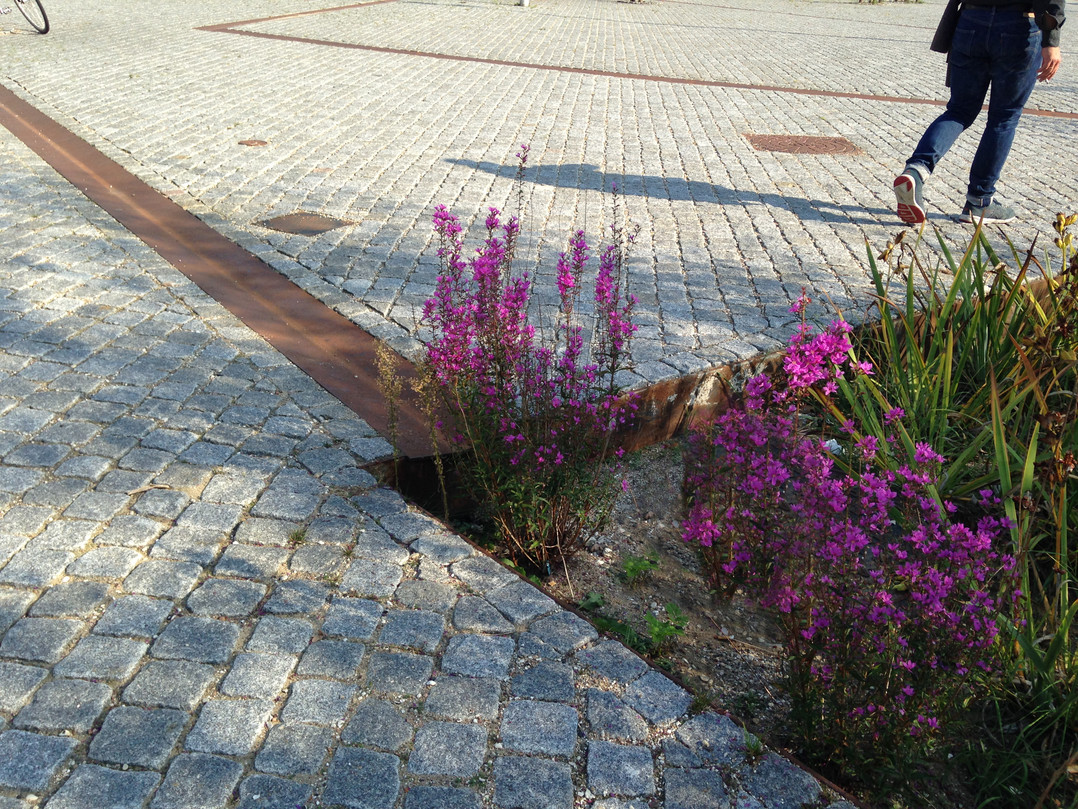
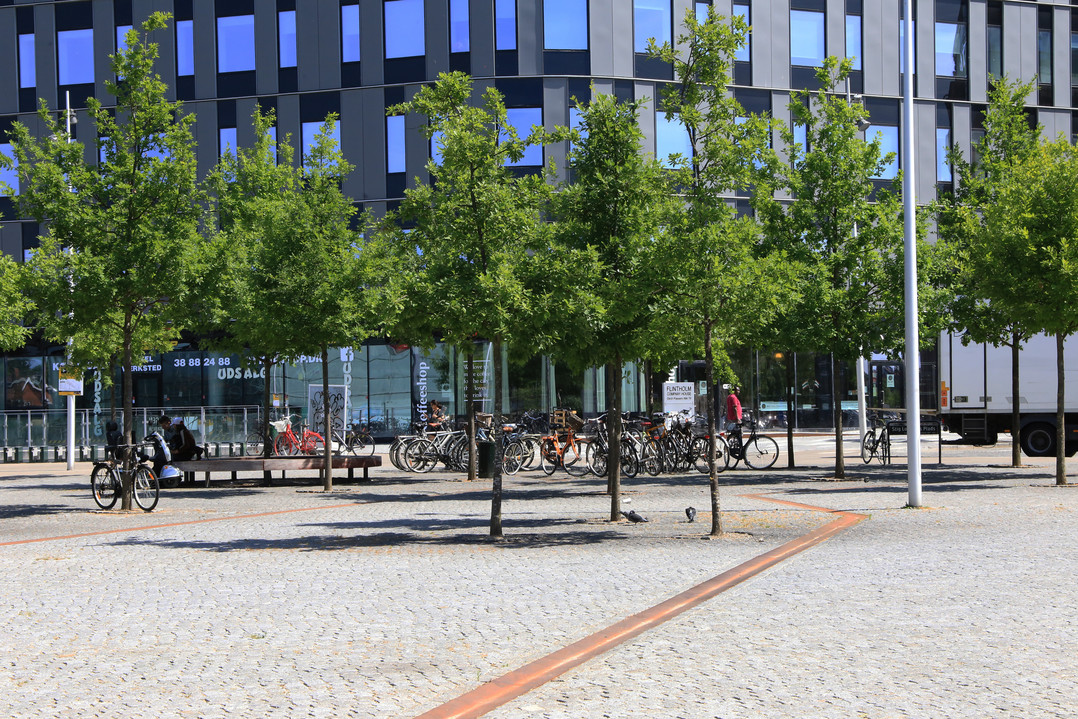
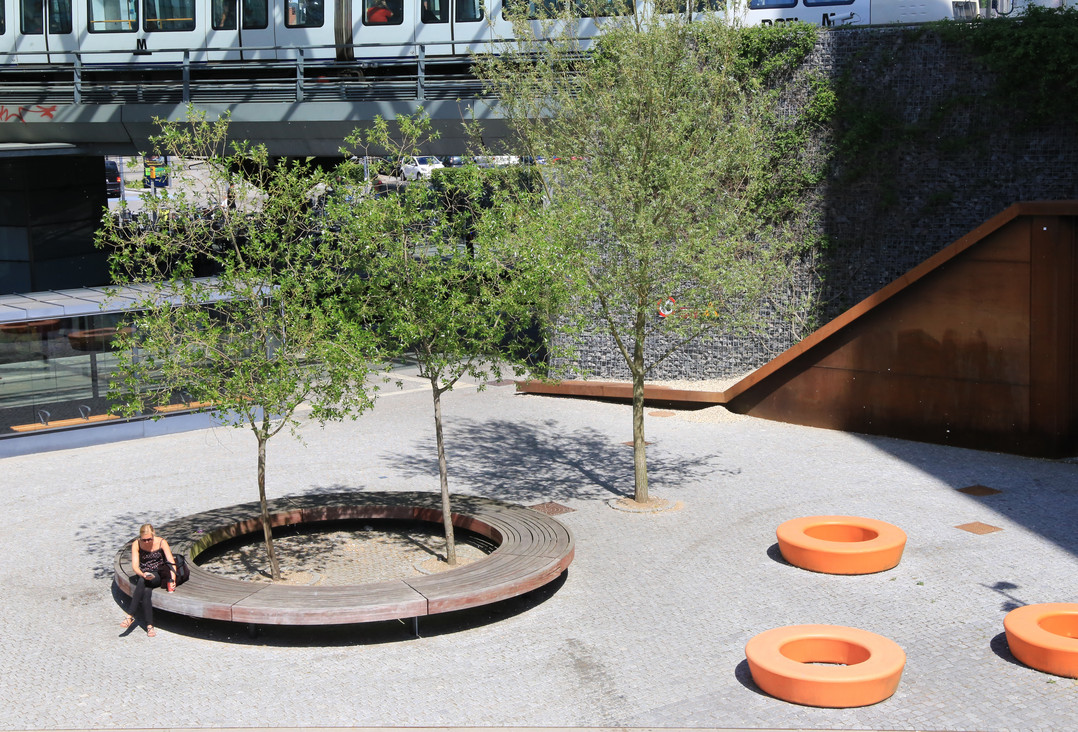
Excerpt from the citation for the ‘Beautiful Architecture’ award, Frederiksberg Municipality, 2013
